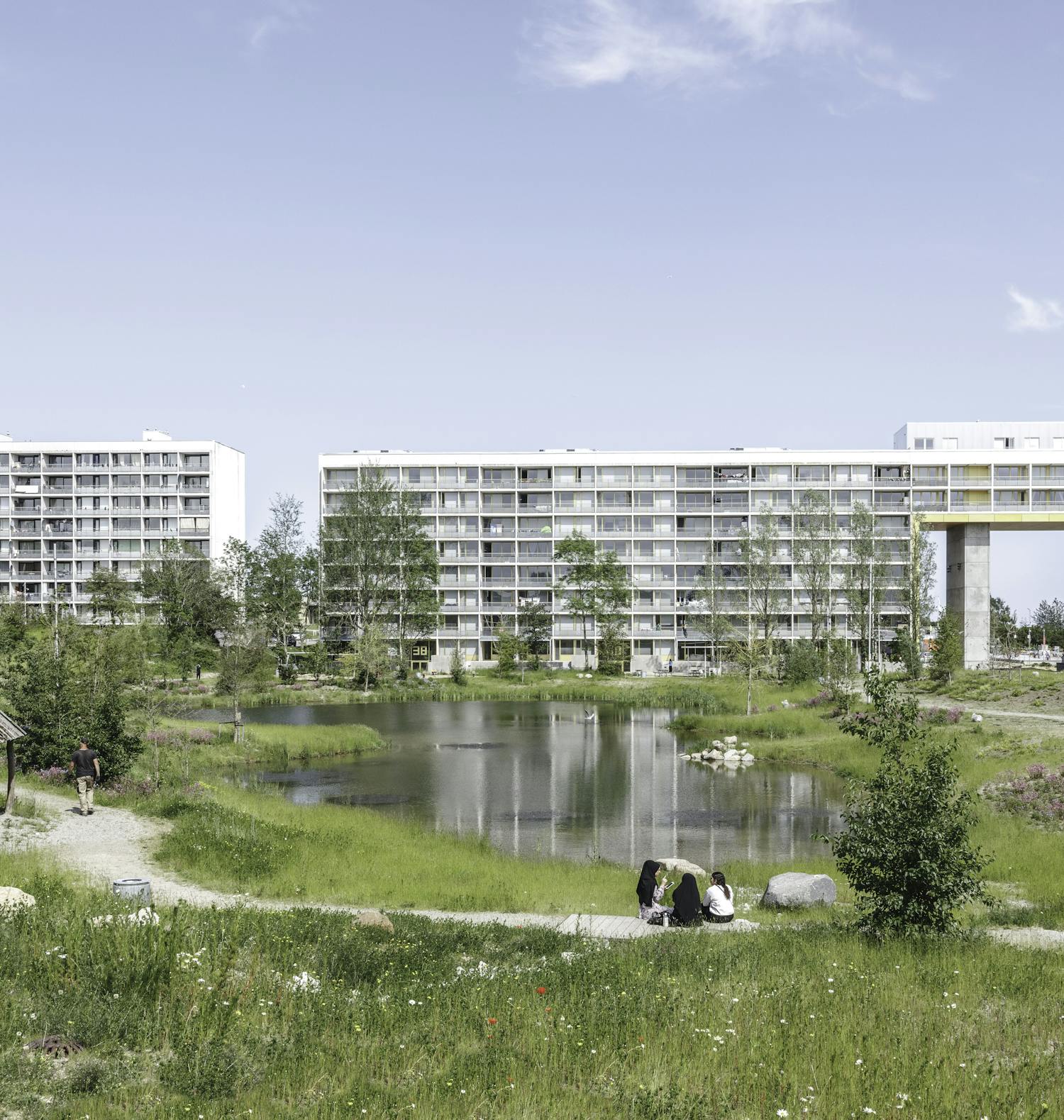Gellerup New Nature Park
A nature-based model for transforming the social housing estates of the 1960s from deprived 'living machines' into humane neighborhoods that are socially and environmentally conscious.

Curious for more?
Karsten Thorlund
Head of SLA Aarhus, Partner, Architect MAA
Location
Aarhus, Denmark
Size
130.000 m2
Year
2014 — 2019
Client
Brabrand Boligforening
Role
Lead consultant. Landscape and lighting design, community engagement processes.
Partners & Collaborators
COWI, Effekt, Gadeidræt, Social Action
‘Gellerupparken’ in Aarhus has over the years struggled with a bad reputation, negative media attention and social challenges. SLA’s revitalization project for the area’s central park and public spaces works as the green backbone for the transformation of Denmark’s largest and most distinctive social housing area into an attractive and integrated neighborhood in Aarhus.


The district of Gellerup is a public housing estate designed and erected in the 1960s. It is designed in the typical architectural style of the 1960s modernism with large-scale building blocks and empty and un-programmed areas between the houses. By focusing on the park’s many existing qualities, Gellerup is transformed from a solitary and uniform residential area into a vibrant, climate-adapted, and green neighborhood. A key effort in this transformation is to add a natural and human scale to the district and increase connectivity to the rest of the city.


The overall goal of SLA’s design of Gellerup New Nature Park is to increase the quality of life for the residents in Gellerup. This is done by making the area safer and more secure by creating more and better social opportunities and activities for all its users and residents.
Through an extensive citizen-engagement process, all the residents’ dreams, wishes, and needs were heard and integrated into the design – as well as the newest expert knowledge in safety, marginalized social groups, and how to alleviate socially and physically challenging neighborhoods.
The park design is conceived in three parts: 1) Through an extensive citizens engagement process where the overall programming of the city nature was determined; 2) Through the architectural/artistic design of the park’s architectural elements such as paths, lighting, pavilions, etc; and 3) the creation of new nature in collaboration with citizens, maintenance staff, gardeners and biologist to create a city nature where the grown environment supports and strengthens the desired social change.


“I have lived in Gellerup for 46 years. The park is one of the most beautiful things that has happened here. There are always many people outside now, enjoying themselves and getting to know each other.”
— Allan Fisker, resident in Gellerup for 46 years
Through SLA’s design, the park now benefits the citizens in Gellerup as well as the rest of Aarhus and has become a safe and beautiful green space with activities and functions for all – from playgrounds, a football field, and outdoor fitness, to fruit groves and greenhouses.
The result is a new form of ‘social nature’ that measurably has improved the safety, the climate resiliency, the biodiversity and the life quality of the area. By conducting our own anthropological and biological surveys we continuously monitor and follow the social and biotic growth and development of Gellerup into a flowering, social and complete neighborhood.















