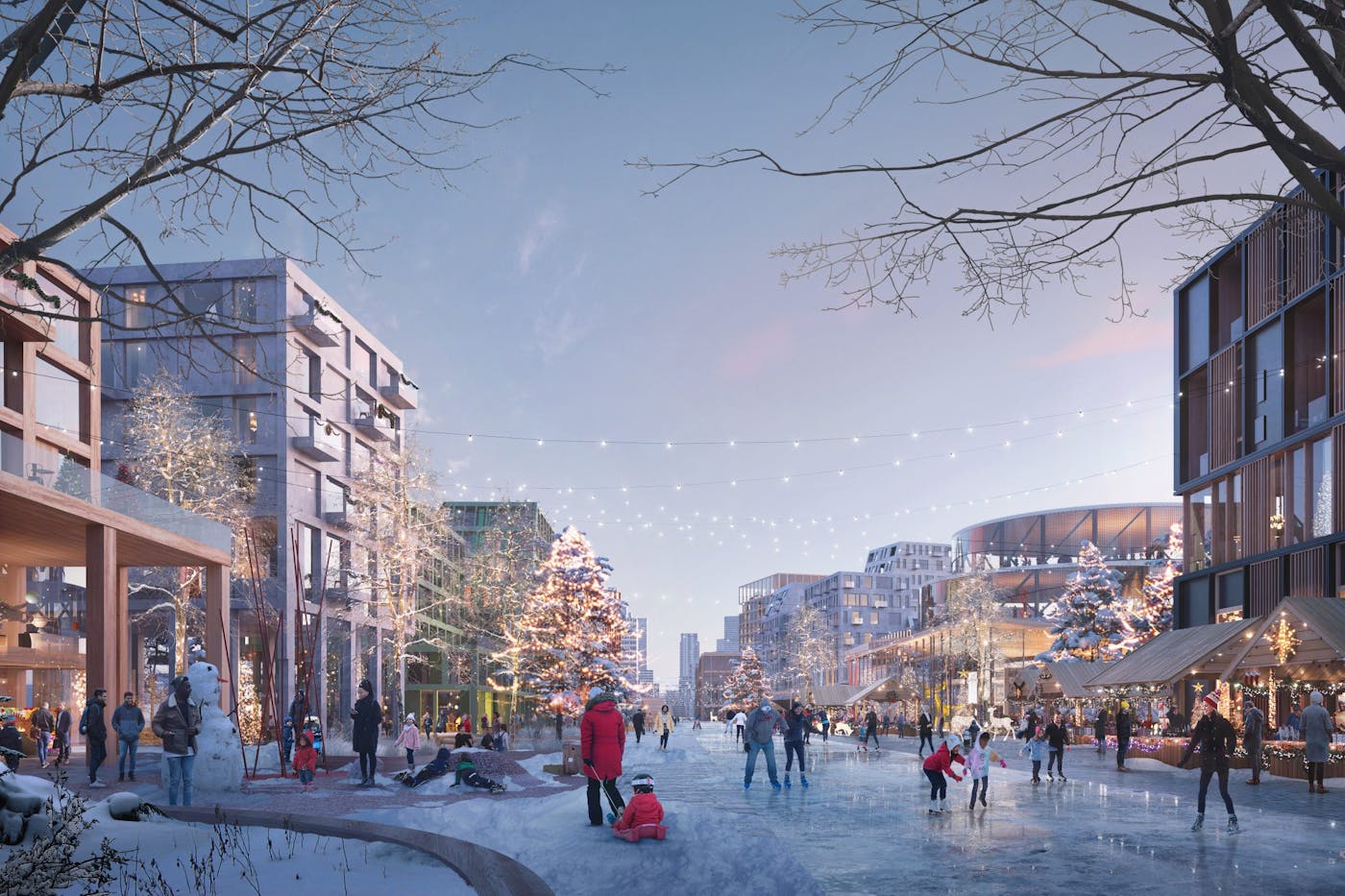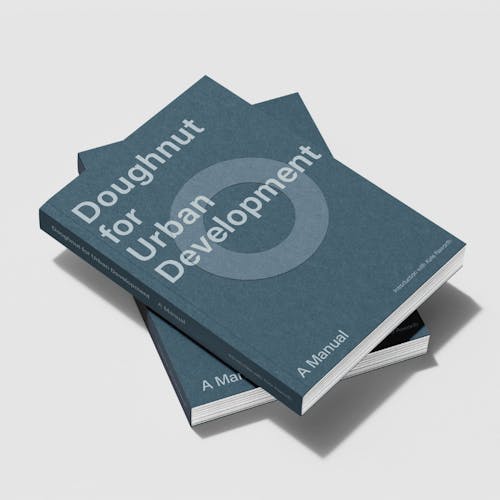Downsview Framework Plan
Bringing people, place, and nature together in Toronto's new 520 acres resilient development project.
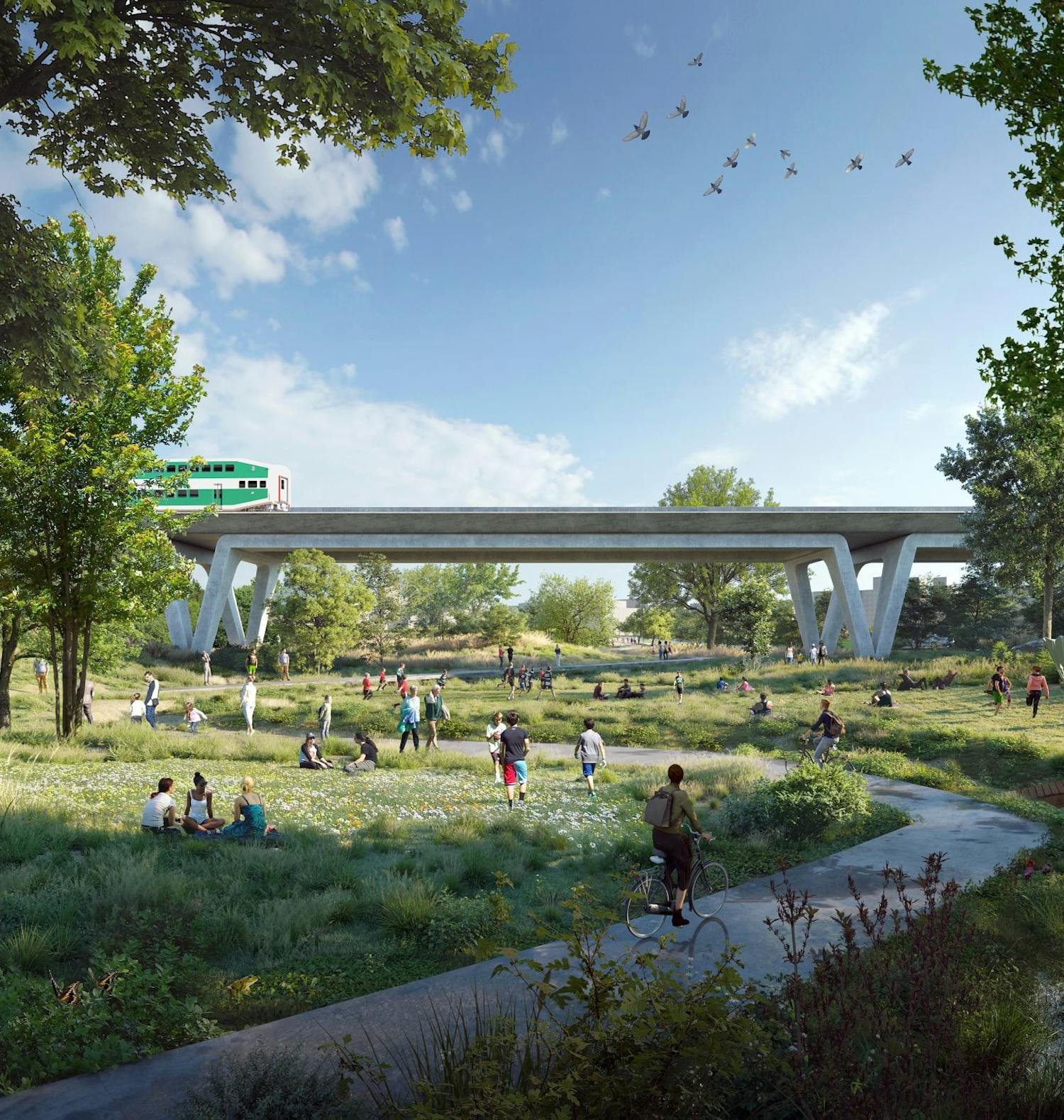
Location
Toronto, Canada
Size
2,100,000 m2
Year
2019 — 2051
Client
Northcrest Developments, Canada Lands Company
Role
Lead Landscape Architect
Partners & Collaborators
Henning Larsen, KPMB, Urban Strategies Inc., Rambøll, Transsolar, Swerhun Inc., Department of Words and Deeds.
Awards
2024 National Urban Design Award - Canada, 2023 Toronto Urban Design Award — 'Vision and Masterplan', 2022 WAF Award - 'Future project: Masterplanning', 2022 WAFX Award
Challenges
Services
Crafted with comprehensive dialogue between a world-class design team and the community, our resilient framework plan for North Toronto’s new Downsview district is green-minded, human-scale, and people-first.
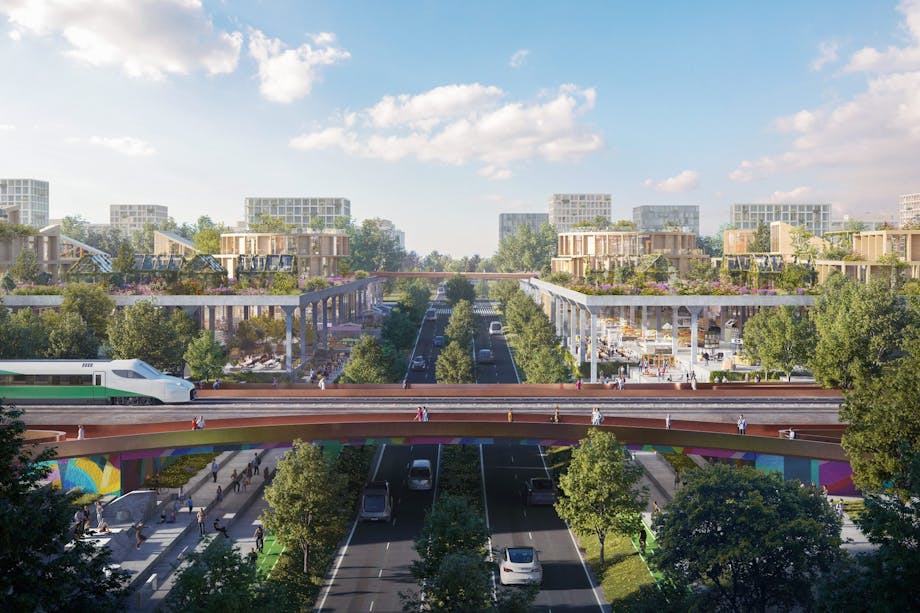
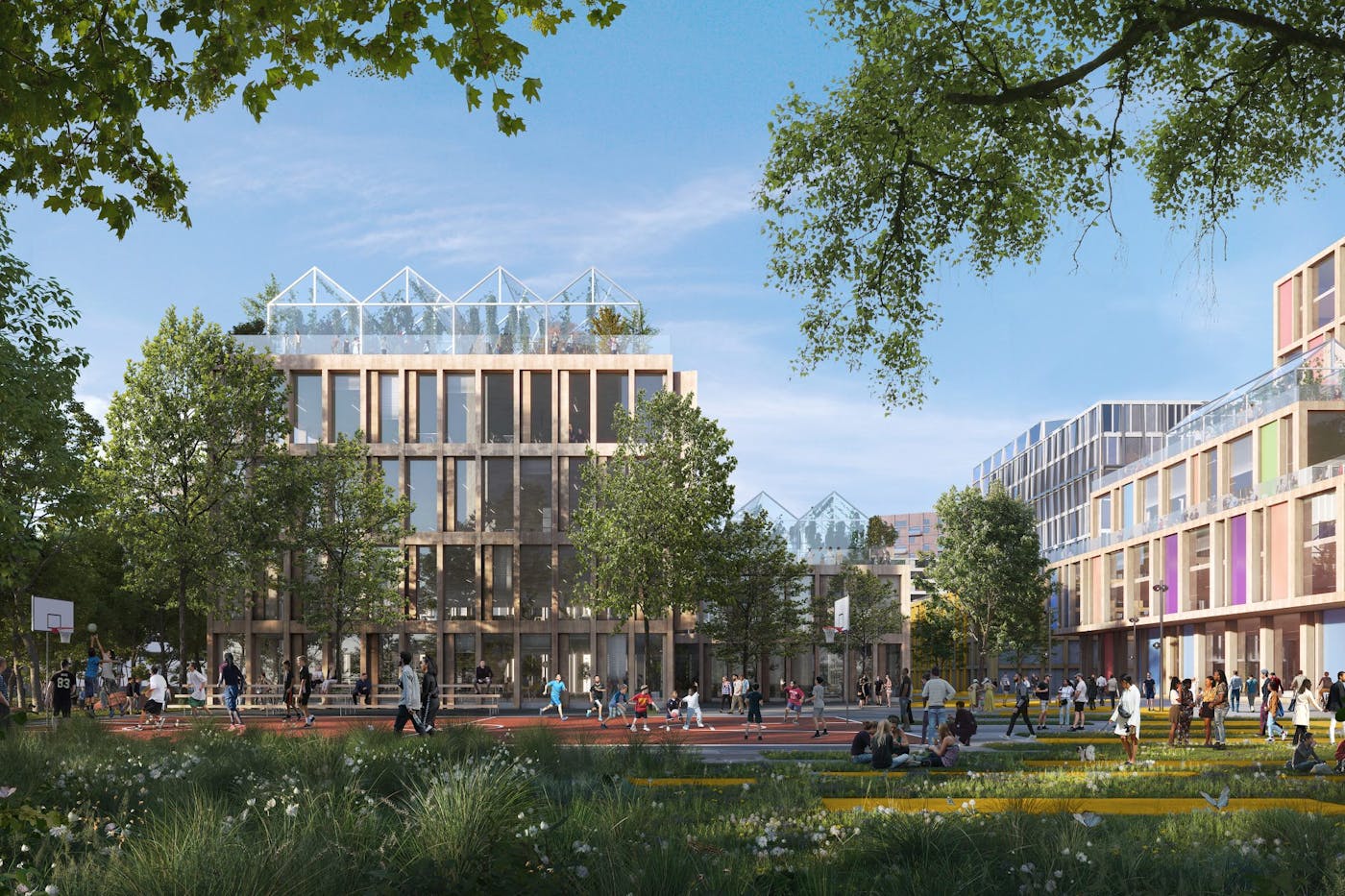
SLA has designed the new framework plan for Downsview in Toronto – a development that concerns the 520 acres (approx. 2 million m2) former Bombardier Airbase. A plan that creates a new hierarchy between nature, public space, buildings, and infrastructure.
The framework plan’s guiding concept is ‘City Nature.’ In Downsview, one hundred acres of new open space will slice through the neighborhoods, creating small and mid-sized parks that carry rainwater, migrating species, cyclists, and kids at play – together with 50,000 units of housing for 80,000 people and more than 40,000 jobs by 2051.
Downsview today is divided by roads, rail lines, and airbase. As the airbase prepares to end operations in 2023, the site (roughly the same size as downtown Toronto) offers enormous opportunity to craft a green, connected, and welcoming neighborhood for the rapidly growing city.
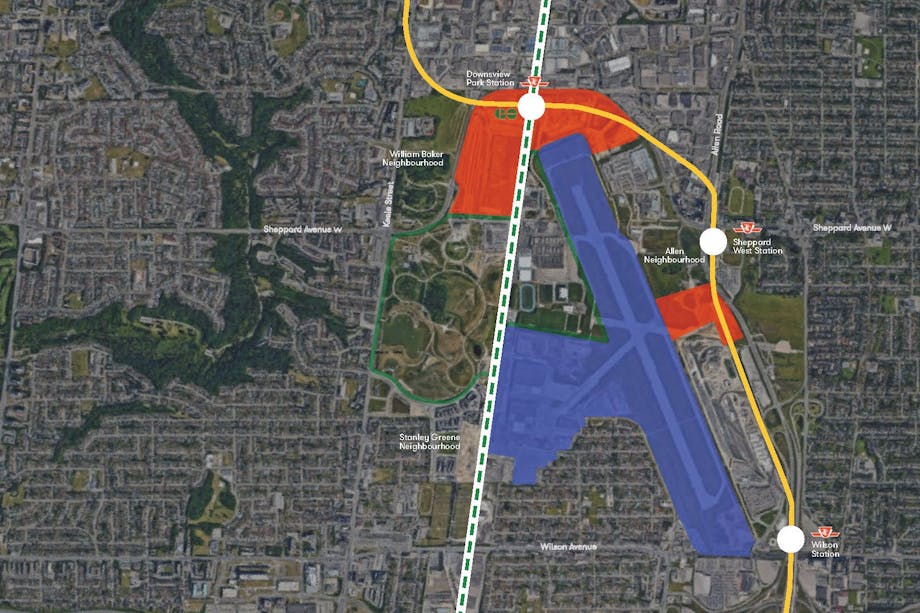

Following a year-long, three-phase community engagement process (made digital by Covid-19 restrictions), the framework plan outlines ten points to drive the development process, ranging from the design-focused to the economically oriented. The plan calls for 50,000 units of housing for 80,000 residents, primarily in mid-rise structures (geared towards maintaining a comfortable sense of scale) that meet or exceed affordable housing requirements. And across the site, park space abounds – nearly 20% of the site will be dedicated to nature.
Rather than concentrate natural space in one area (as the existing Downsview Park does), wild areas are scattered across the site, threaded together by the former runway which will be reborn as a pedestrianized spine for the entire development. Two large north-south roads run parallel to this central axis, offering easy access to key parts of the development while also keeping the central spine focused on the human scale.


“In Downsview, we introduce a whole new hierarchy for how to design our cities and our communities,” says Rasmus Astrup, SLA Partner and Design Principal. “By putting nature first, we create a new way of living in Toronto centered on biodiversity, climate resilience, local identity, and strong community. We call this design approach ‘City Nature’.”
SLA’s City Nature is a both/and approach to urbanism that weaves landscape and nature together with architecture. In Downsview, this approach is essential to creating a sense of place and individual identity in the sprawling site.

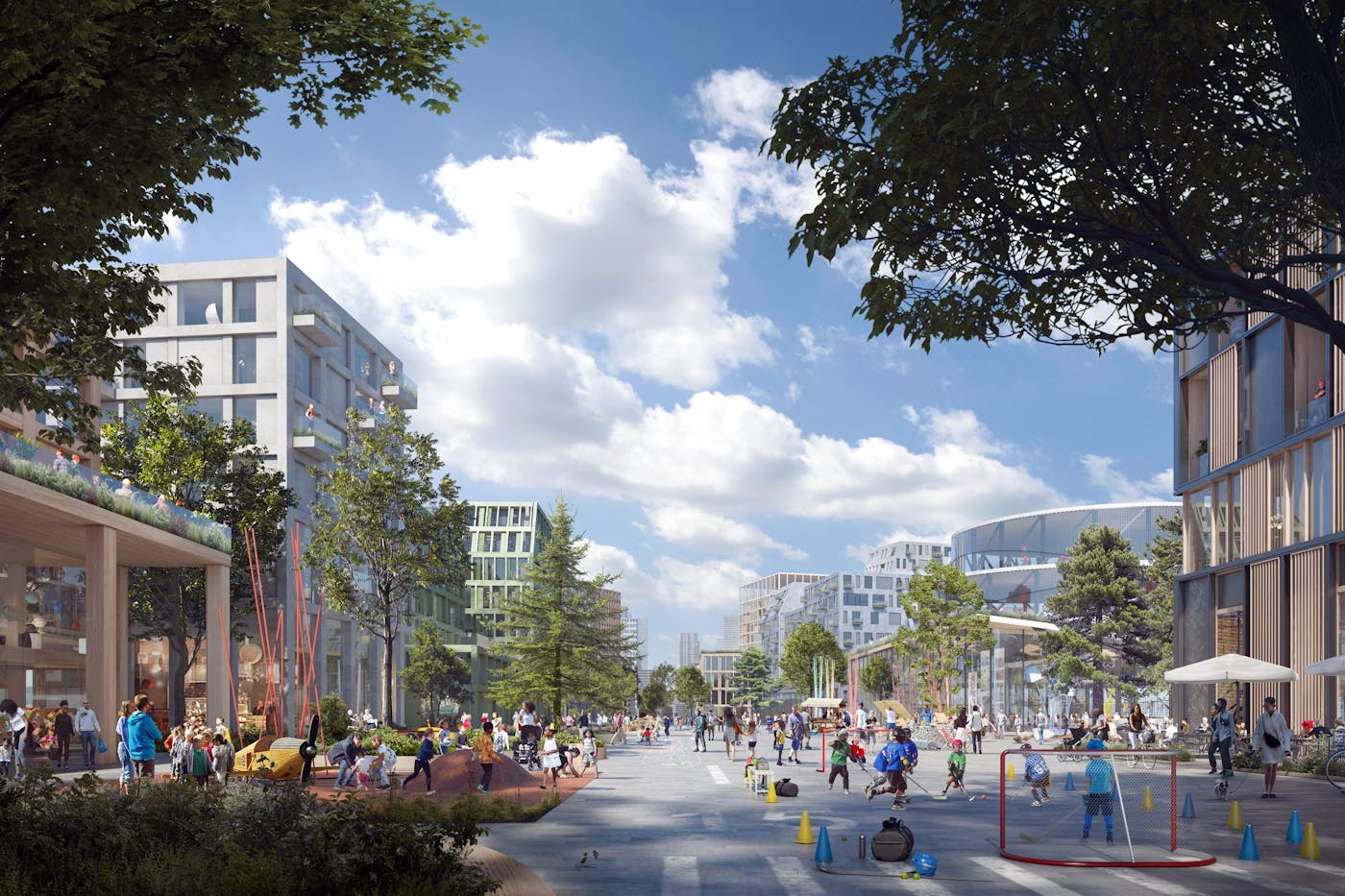
“The Downsview framework plan promises a walkable urbanism full of parks and green corridors and a runway turned into a mile-long pedestrian street. It would be light on cars, great on managing stormwater, and full of Scandi-style mass timber buildings. The vision is hugely ambitious, highly innovative, and just as exciting.”
— Alex Bosikovic, architecture critic, The Globe and Mail
The framework plan is jointly led by SLA for clients Northcrest Developments and Canada Lands Company and with design partners Henning Larsen and KPMB.
Downsview is expected to be fully developed by 2051.

