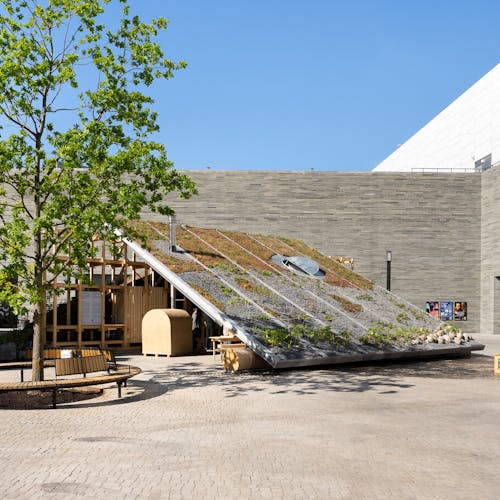The Springs in Shanghai
Creating a green, urban oasis for Shanghai’s downtown financial center.

Curious for more?
Fred Yuhe Zhang | 张宇和
Project Manager, Partner, Head of Chinese Market
Location
Shanghai, China
Size
30,000 m2
Year
2018 — 2021
Client
Tishman Speyer
Role
Lead Landscape Architect
Partners & Collaborators
Henning Larsen, UDG, Arup
Awards
2022 Silver, MIPIM Asia – 'Best Green Development'
Challenges
Services
SLA has designed a unique city nature oasis in the center of Shanghai called The Springs. The project is a major commercial development in Shanghai’s Yangpu district – one of the fastest growing neighborhoods and education hubs in China – and aims to provide new, public amenities to downtown Shanghai.
The Springs evokes the dramatic mountain landscapes found throughout rural China, mirroring the mountain landscape with tall, terraced towers sheltering a green public square.
The massing of the buildings creates a sheltered microclimate within the plaza, with building positioning and vegetation working to improve air quality, reduce noise pollution, and bring natural light into the space.


“Traditional Chinese gardens are able to create the feeling of a generous space on a very small site. The Springs learn from that by creating flows of spaces and experiences of different atmospheres within the courtyard. The variation in materiality, plantings, and topography maximize the recreational and aesthetic qualities of the space.”
— Rasmus Astrup, Design Principal & Partner
The nature of The Springs isn’t just a decoration – it’s performative. It cleans the air and is located and selected specifically with the building masses to block the cold, polluted winter winds from the north while opening up for the cleaner, cooling sea breeze from the south, creating new opportunities for public life and recreation.
Besides solving the site’s micro climatic and air quality challenges, the new city nature is thereby used as a business case to create a public attraction and a healthy inviting outdoor atmosphere for both workers and citizens.
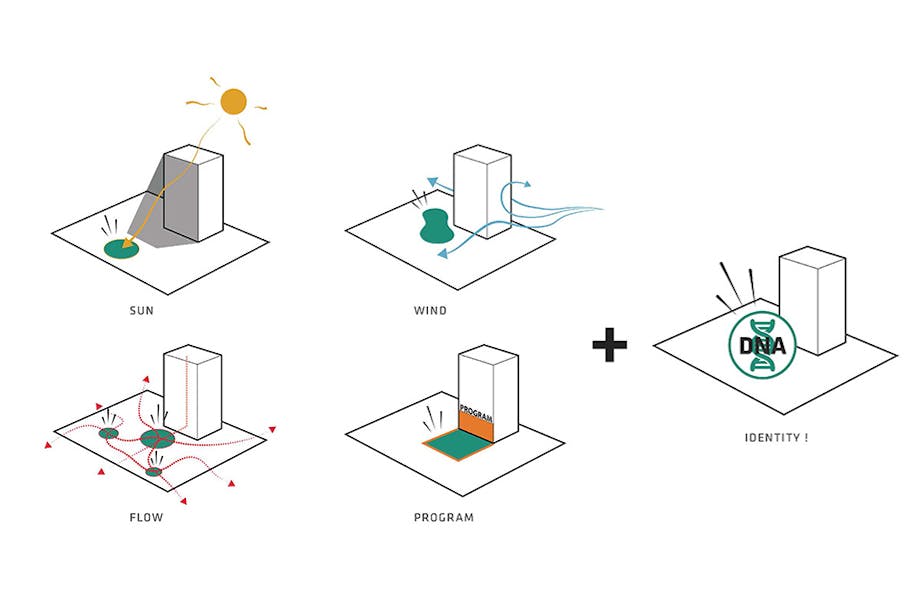
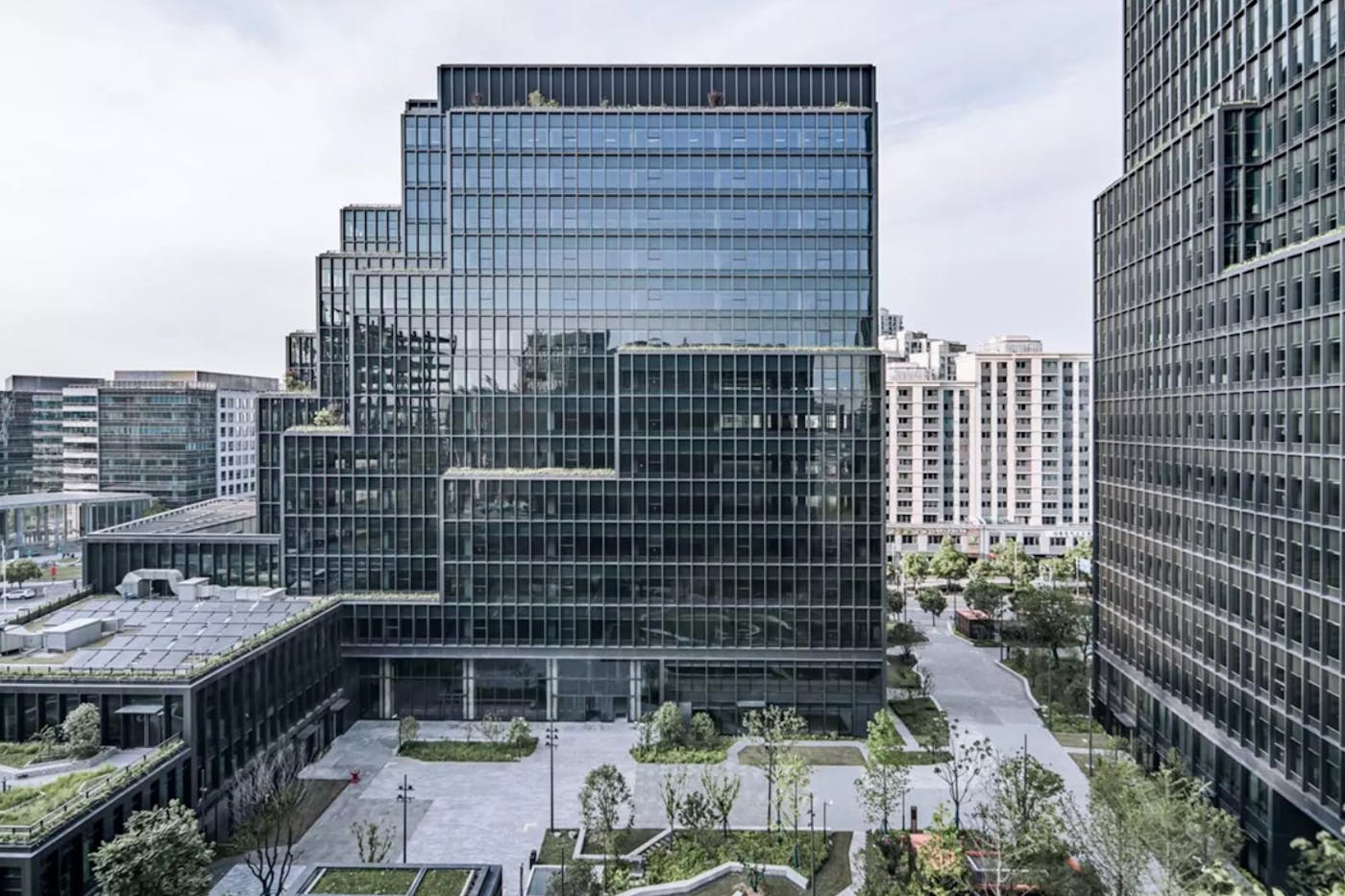
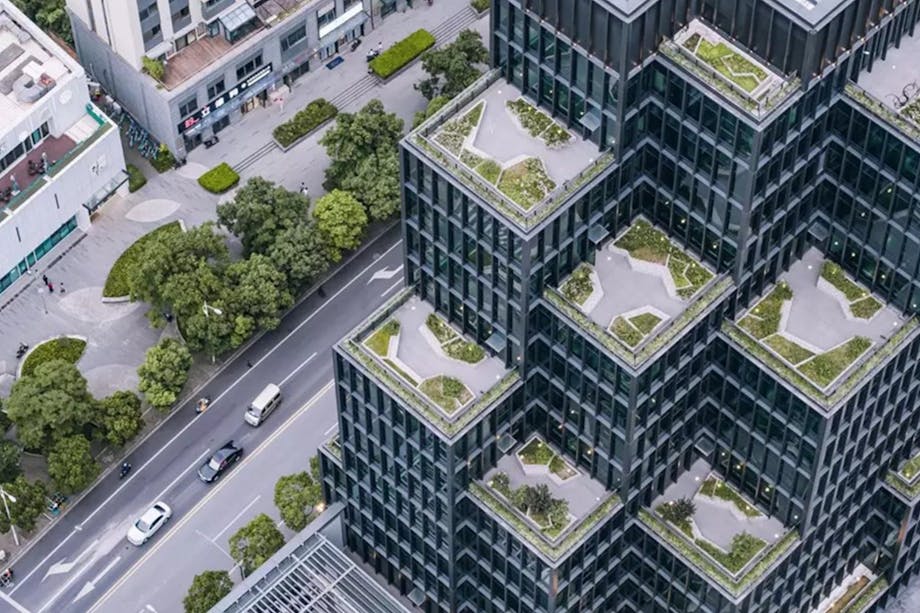

SLA’s project brings natural and lush plantings into a highly commercial office area. Inspired by shan shui, a traditional form of Chinese landscape painting, the terraces and balconies of the stepped buildings host lush gardens saturated with native vegetation.
Thus, the new project draws on deep roots in Chinese art and landscape architecture.
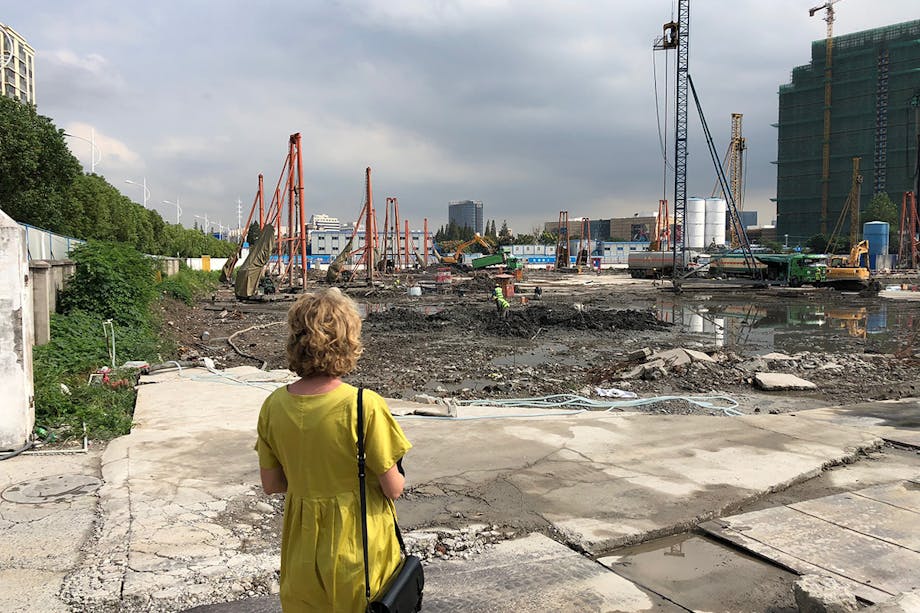
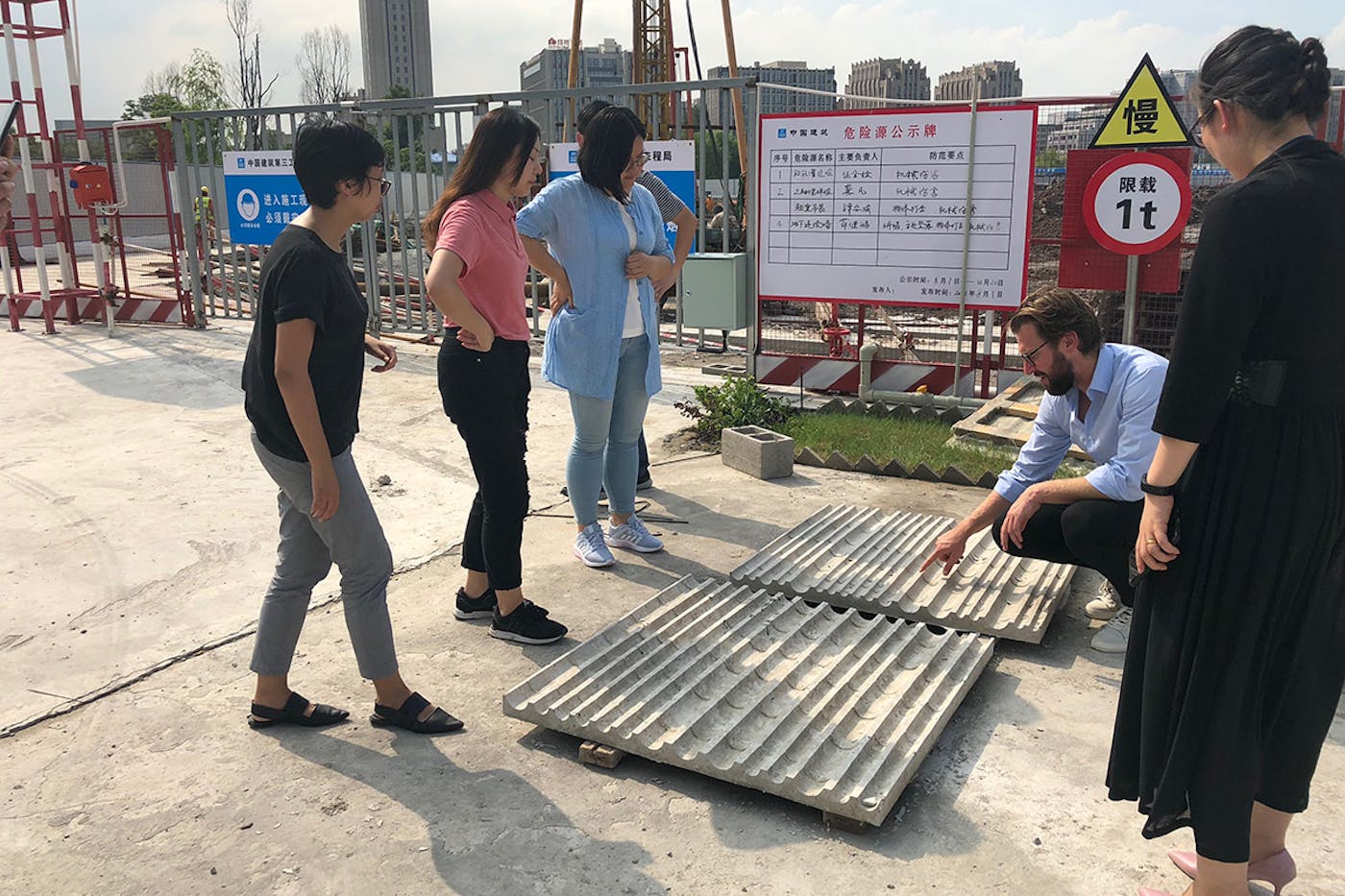
The Springs won the Silver Award for Best Green Development at the 2022 MIPIM Asia Awards.










