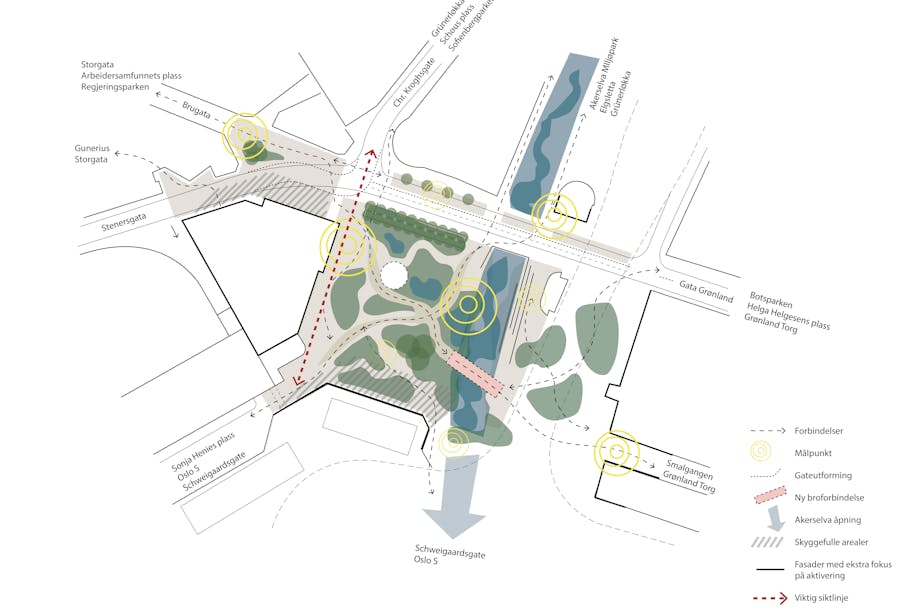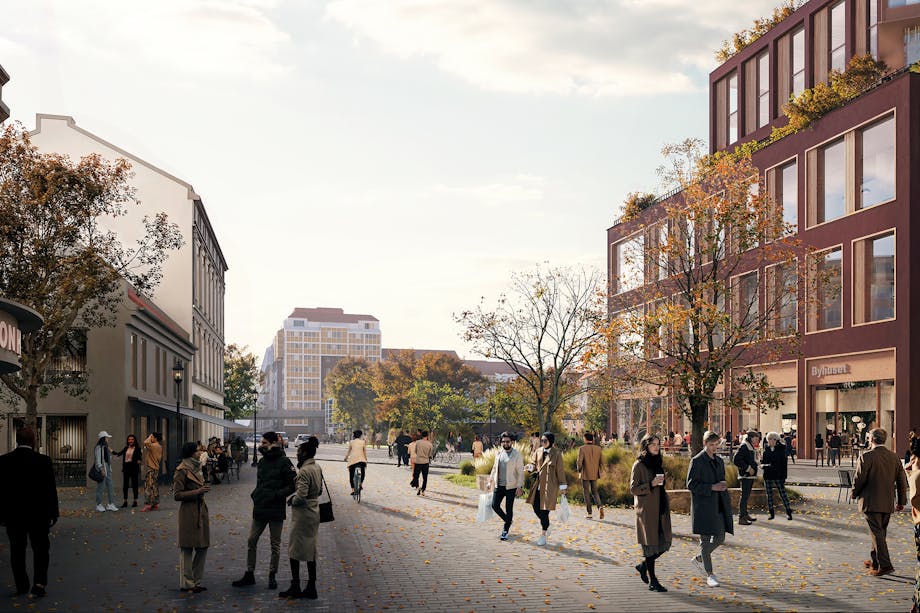Lilletorget 1 – Vaterlandsparken
The transformation of Lilletorget 1 and Vaterlandsparken will redefine Vaterland from unsafe backside to a vibrant, safe, and inclusive part of Oslo.

Curious for more?
Lise Anette Breivik
Project Director, Architect, Urban Planner
Location
Oslo, Norway
Size
22,000 m2
Year
2023 — 2027
Client
ENTRA
Role
Lead landscape architect
Partners & Collaborators
Henning Larsen, Muliticonsult, Asplan Viak, Léva Urban Design
Challenges
Typology
Services
At the intersection of three inner-city districts, right at the most important public transport hub, the Vaterland area of Oslo is currently facing significant social challenges such as unsafety, low connectivity, and urban decay.
Building on our previous extensive analytical and tactical work in Grønland, Tøyen, and Vaterland, our design for the revitalization of Lilletorget 1 and Vaterlandsparken aims to transform the area into a green, vibrant, and inviting city destination and a meeting place for all of central Oslo.
By combining lush green roofs, new pedestrian-first urban spaces, and a revitalized public park into one comprehensive design, the project aims to deliver a safe and inclusive public space – enhancing Oslo’s urban realm, public life, and environmental quality.


To unlock the vast potential in and around Vaterlandsparken, the site’s parking spaces are being relocated into an underground parking facility. The new solution frees up space to expand the park and include a host of new public programs such as playgrounds, outdoor seating, and local cultural activities.
By defining zones with varied activities throughout the day, Vaterlandsparken is designed to accommodate multiple user groups, enabling them to coexist and use the park side by side, thus enhancing the feeling of safety in the park.
An improved lighting design and the opening up of the adjacent building facades will further create an inviting and safe atmosphere day and night.


The public realm typologies vary from urban transit connectors to natural riverbeds with the vibrant urban community spaces around the building gradually becoming lusher and wilder towards the Akerselva river.
Along the riverbank, a continuous grassy lawn will be established for relaxation and play, forming a natural informal gathering point in the park. Granite from the existing park will be repurposed into a water fountain flowing into the river, providing both aesthetic and acoustic sensory experiences while serving as a play area for children.
Seating stairs and small stone piers will offer opportunities for fishing, enjoying views of the river and the boat harbor, and dipping one’s feet in the water.
A new pedestrian bridge will provide a safer alternative to the heavily trafficked Vaterlands Bridge.


The numerous green spaces will feature water play, nature-inspired play equipment, board game tables, hammocks, and benches, functioning as central meeting places and recreational areas for Vaterland’s residents.
By creating a variation of habitats and vegetation as well as seasonally diverse flora, the area’s biodiversity will be strengthened both on land and in water.
All in all, the transformation of Lilletorget 1 and Vaterlandsparken will redefine Vaterland from unsafe backside to a vibrant, safe, and inclusive part of Oslo – thus having an impact that extends well beyond its site boundaries.













