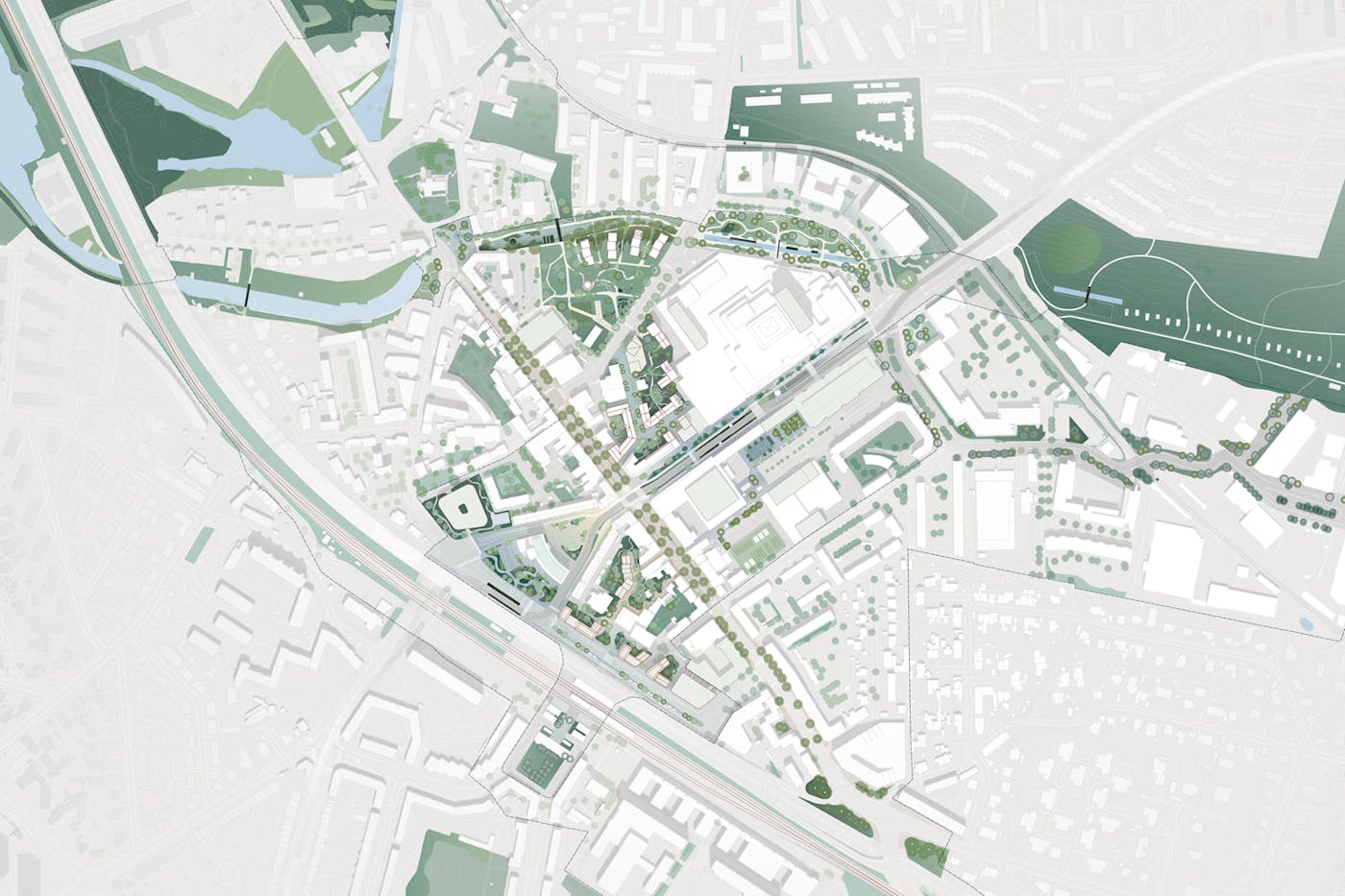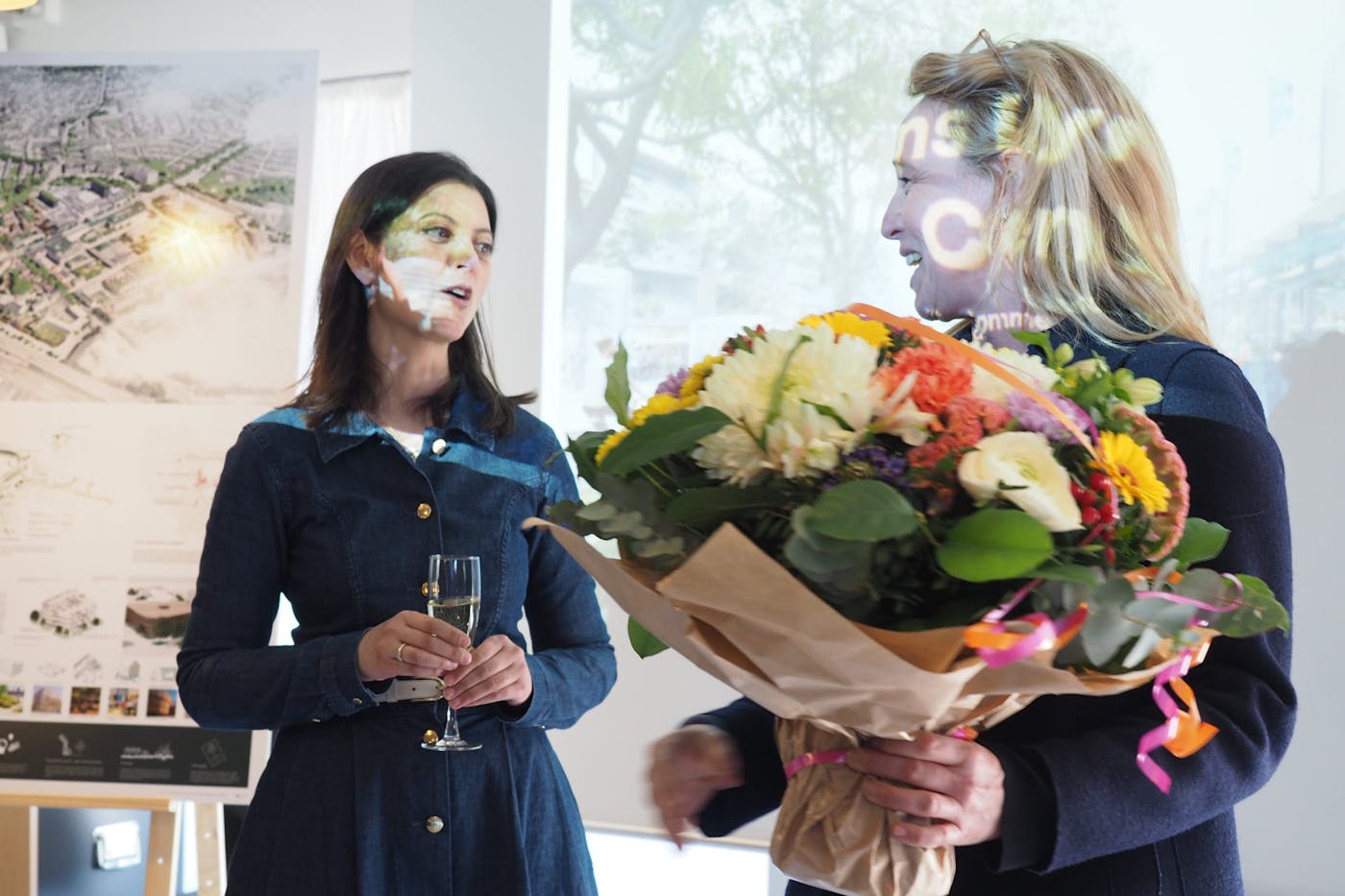Kongens Lyngby Centrum
Development plan and public space design of more than 240,000 m2 new green public spaces for the revitalization of Kongens Lyngby.

Location
Kongens Lyngby, Denmark
Size
240,000 m2
Year
2022 — 2030
Client
Lyngby-Taarbæk Kommune
Role
Lead Planner & Landscape Architect
Partners & Collaborators
Transform, Valentin Trafik, Dines Jørgensen, Pej Gruppen
Challenges
Services
SLA is leading the combined design & planning team that, over the next eight years, will develop and transform Kongens Lyngby into an even more attractive, green, and resilient place to live, visit, and work.
Our development plan aims to enrich life in Kongens Lyngby: Mixing new and old, retail and public life, quiet pocket spaces, and active public plazas – all merged into a varied, green, and vibrant city center.
The 240,000 m2 development plan will future-proof Kongens Lyngby city center against climate change, increase the local biodiversity, and make the city center even more attractive, sensuous, and varied.


Based on the city’s political visions and an extensive citizens’ engagement process, the plan will allow Kongens Lyngby to stay ahead of future megatrends and ensure that it remains attractive to all future generations.
“Team SLA’s project is an excellent proposal for the development of Kongens Lyngby. Their plan shows how we can build on the Lyngby we know while creating a strong connection between our city center and our green areas.”
— Sofia Osmani, Mayor of Lyngby-Taarbæk


The development plan will address the city municipality’s six central development themes for the transformation of Kongens Lyngby:
1) A strong retail and commercial life; 2) Secure and safe mobility with a strong focus on public transport; 3) A green and resilient city center with easy access to nature and water experiences; 4) A high-quality development founded in history; 5) New housing that adds to the public life; 6) And a flexible development model that allows for constant learning and adaptation of the latest innovation and architectural research into the designs.

“With our development plan and flexible public space designs, we create optimal conditions for all of Kongens Lyngby's many forms of life: From the city center’s commercial, urban and residential life to the entire Lyngby area's rich animal and plant life.”
— Mette Skjold, Partner in SLA
Along with the overall development plan, we are also designing a series of new, green public spaces and parks that will physically support Kongens Lyngby’s transformation and make the city center greener, more attractive, and more robust to climate change. The new public spaces include the re-design of Lyngby City Square, Klampenborgvej, the new Canal Park, and more.
The total expected construction cost of the new public spaces is estimated at 120 million DKK.
The development plan and new public spaces are expected to be finalized in 2030.













