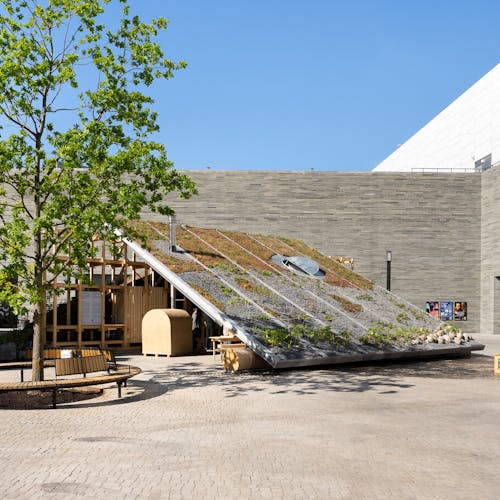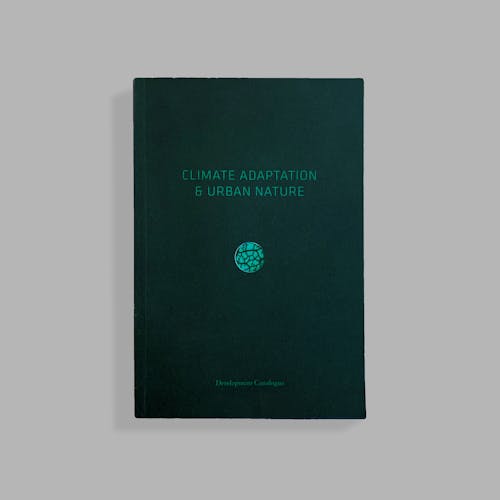Quayside
A Unifying Urban Forest & Rooftop Farm in Toronto’s Landmark Development

Location
Toronto, Canada
Size
12 acre / 4.9 hectares
Year
2022 —
Client
Dream Unlimited Corp and Great Gulf Group
Role
Lead Landscape and Public Space Designers
Partners & Collaborators
Adjaye Associates, Henning Larsen Architects, Alison Brooks Architects, KPMB Architects, Murray Twohig
Following a competition in 2021-22, our Quayside team – consisting of Dream Unlimited Corp and Great Gulf Group, Adjaye Associates, Henning Larsen Architects, Alison Brooks Architects, KPMB Architects, Murray Twohig, and SLA – was given the opportunity to develop the prominent site on Toronto’s waterfront.
The Quayside development will revitalize 12 acres (4.9 hectares) into a new community for residents and visitors to live, work, and play. Envisioned as Canada’s first all-electric, zero-carbon neighborhood, Quayside will offer affordable housing, new business opportunities, and robust public spaces designed to connect inner Toronto with its historic waterfront.


SLA acts as the team’s Lead Landscape and Public Space Designer. In total, our design for the site includes over 3.2 acres (1.3 hectares) of community green space.
At street level, a two-acre ‘community forest’ will provide a network of car-free green spaces for residents and visitors and add social, commercial, and biodiverse amenities to the city. A public network is designed to be barrier-free and accessible for all ages and abilities and will weave the various buildings together.
Atop one of Canada’s largest residential mass timber buildings, the project will feature an immense urban farm.
“Central to our vision is a strong belief in creating a community with a new balance between the built and the grown environment. The aim is to bring entirely new social, biological, and aesthetic qualities to the waterfront – something that Quayside’s 2-acre ‘community forest’ will play a key role in ensuring.”
— Rasmus Astrup, Design Principal and Partner in SLA


Quayside will be a landmark cultural destination and multi-use arts venue in downtown Toronto that brings together space for the performing arts, Indigenous-centered cultural celebrations, and flexible education spaces.
The site will have 800+ affordable housing units, more than doubling the affordable housing Waterfront Toronto has brought to the waterfront – with many units delivered in the earliest stages to address an urgent need. The development will show exemplary low-carbon development and innovations, including Canada’s largest mass timber structure.
Below is the video that our team submitted as part of our proposal, introducing our approach and vision for Quayside.













