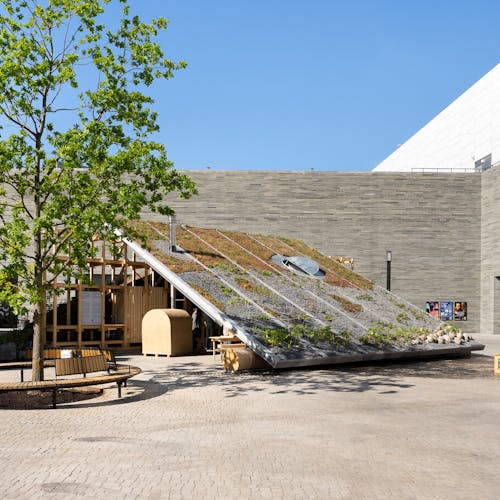Ambassaden
The former American Embassy, transformed into an open, inclusive, and green classic in Oslo.

Location
Oslo, Norway
Size
2,600 m2
Year
2020 — 2024
Client
Fredensborg Eiendom
Role
Landscape Architect
Partners & Collaborators
Lund Hagem, Atelier Oslo, LCLA, Paulsen & Nilsen
Awards
OMA Award 2024, The City of Oslo's Architecture Award 2024
Challenges
Typology
The fortifying fences are gone, and the former US Embassy in Oslo has again opened to the public – with new urban spaces integrating it into Oslo’s urban fabric. The iconic building was originally designed by architect Eero Saarinen in 1959. While Saarinen’s era was the “age of cars,” the new design reinterprets the design for a time when cars take a back seat.


Around the transformed Embassy’s facade is now a 12-meter wide ‘belt’ of lush urban spaces with new trees, informal meeting places, outdoor serving areas, and public bike parking.


From the embassy, there are good connections to the Royal Palace Park (Slottsparken), Solli Plass, Rådhusplassen, Ankerhagen Park, and the park on Lassons gate. Therefore, improved pedestrian and bicycle connections have been incorporated into the project to create a more accessible and pedestrian-friendly neighborhood. A new, universally designed pedestrian solution allows everyone to experience the area without barriers.
The project is part of a series of ambitious urban space initiatives in the Vika area, guided by the Vika Urban Space Masterplan developed by SLA.

















