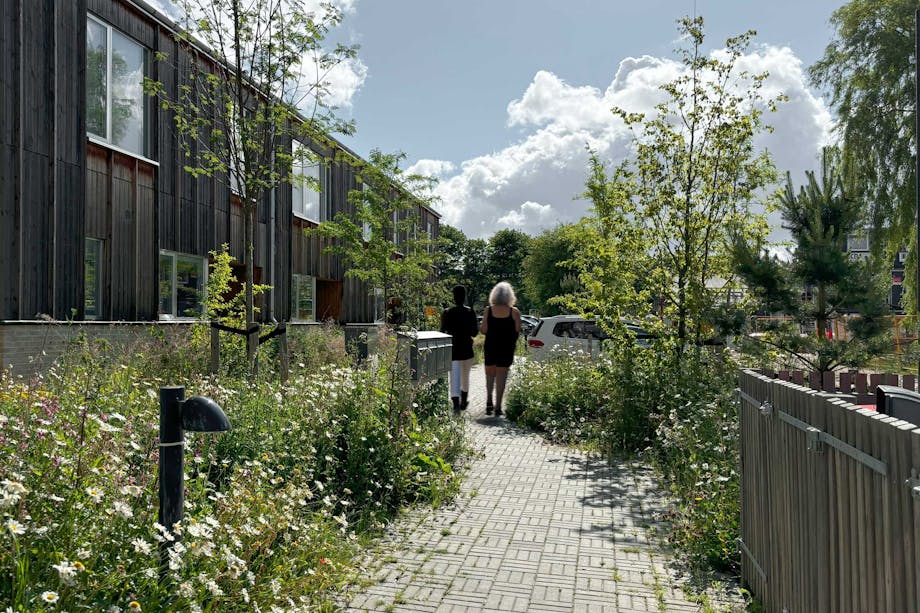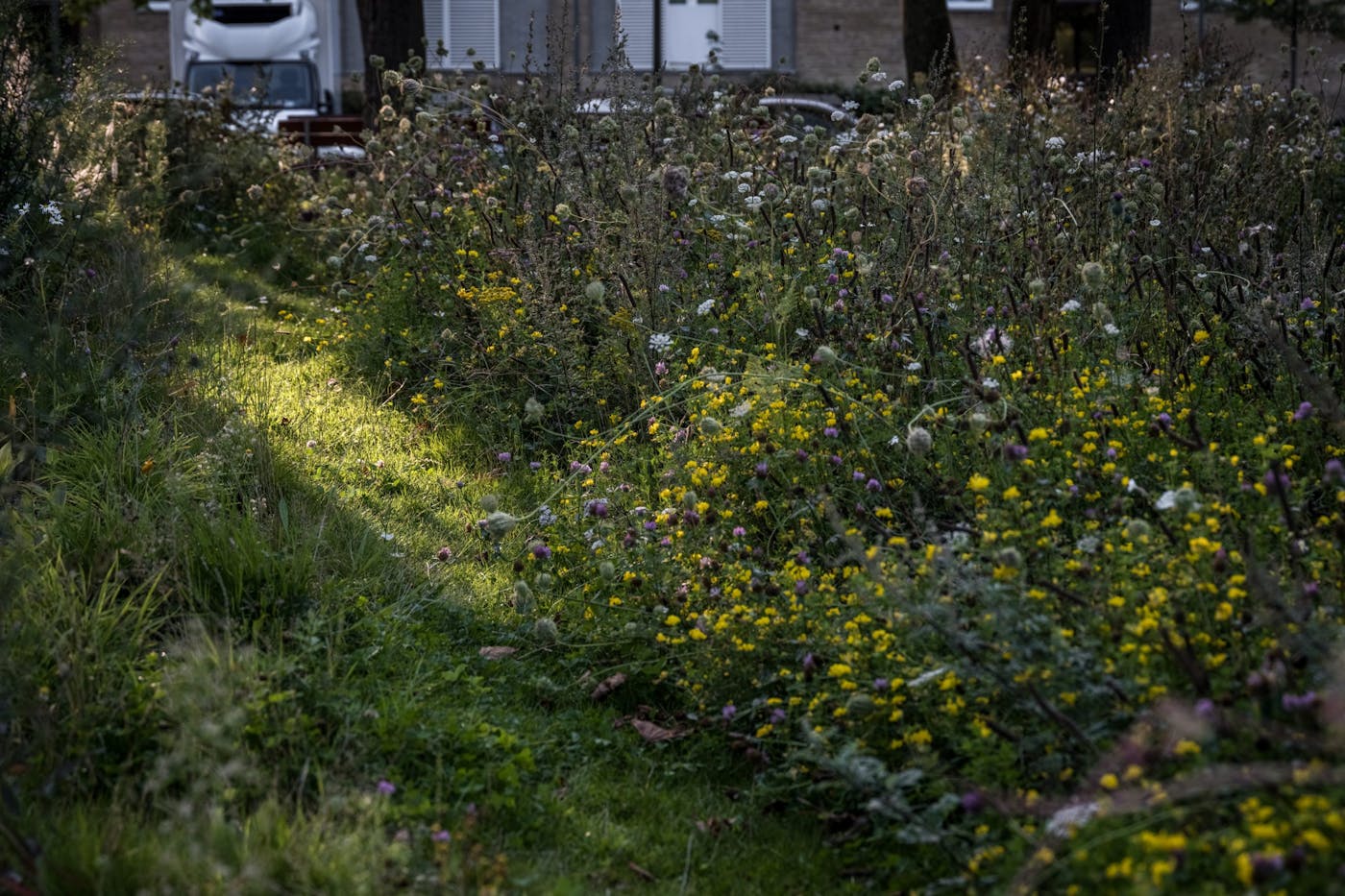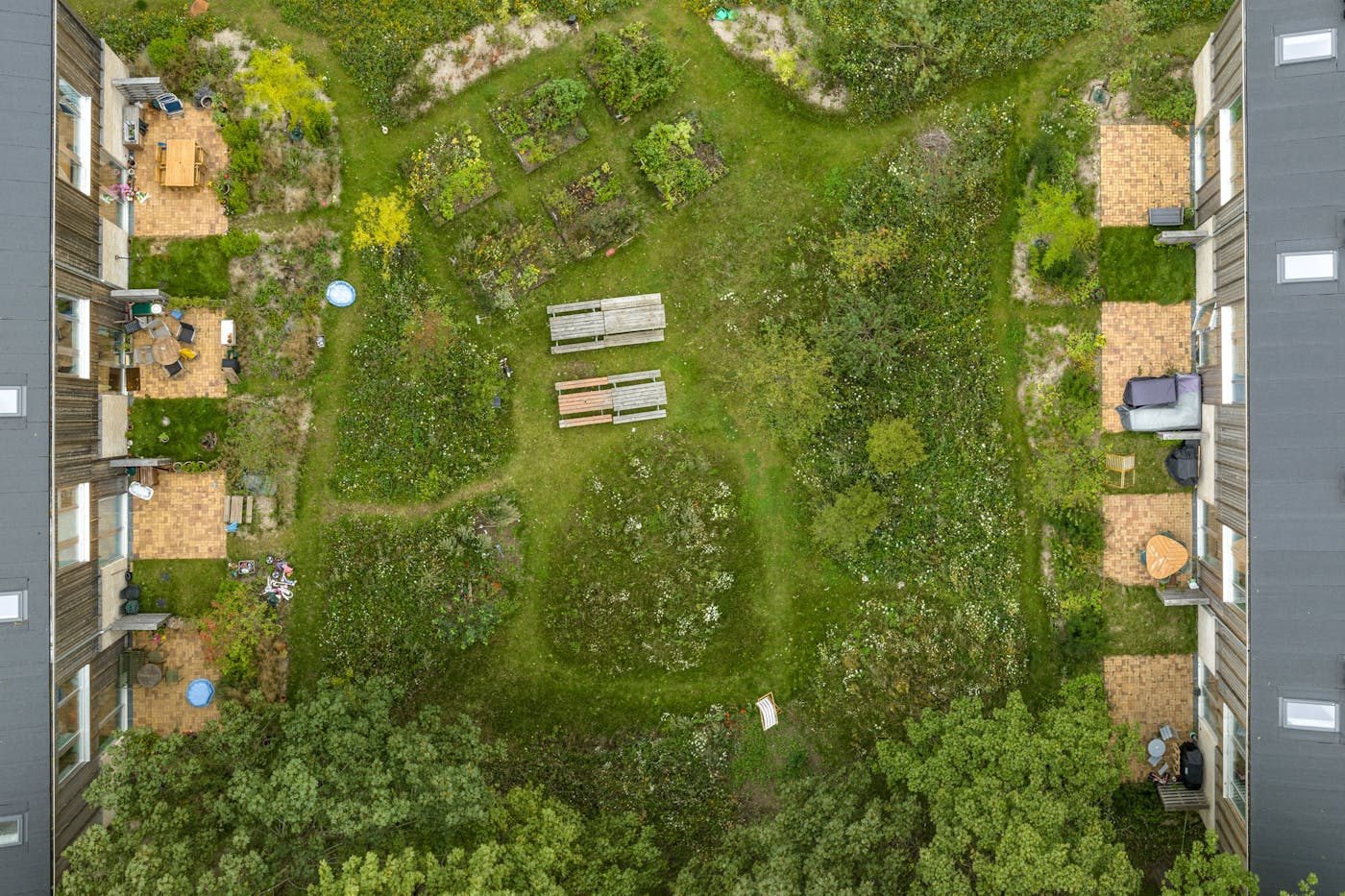Tingbjerg
Revitalizing Tingbjerg as a safe, community-oriented, and biodiverse neighborhood in Copenhagen.
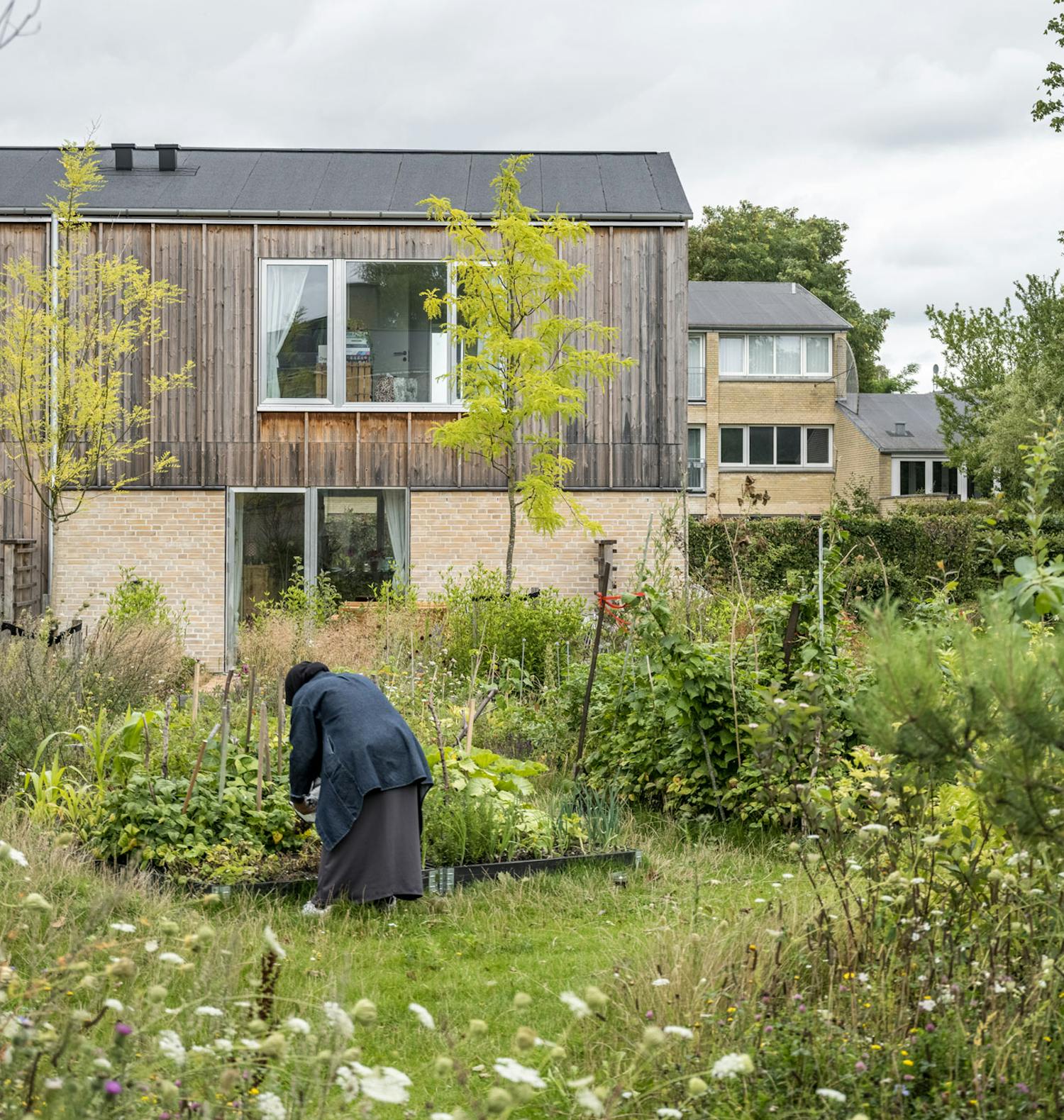
Location
Tingbjerg, Copenhagen, Denmark
Size
23 ha.
Year
2017 — 2027
Client
NREP, KAB/SAB, fsb
Role
Lead Consultant (strategic development plan). Landscape Architect (infrastructure plan, local plans, and landscape design).
Partners & Collaborators
Vandkunsten, Via Trafik, NIRAS, Niels Bjørn, Rekommanderet, The City of Copenhagen
The Tingbjerg project is a plan to open, diversify and revitalize the neighborhood Tingbjerg in Copenhagen while integrating 1,000 new privately owned homes. The non-profit housing area holds significant architectural and culture-historical values that our project works to preserve at the same time as changing the elements that haven’t worked very well.
Tingbjerg was designed in the 1950s by renowned architect Steen Eiler Rasmussen and landscape architect C. Th. Sørensen upon strong ideas of community, human well-being, and the importance of being close to nature. The area had a brief period as a successful model city before it became increasingly characterized by long-lasting social challenges and negative publicity. Thus, a revitalization strategy was in 2015 initiated.
The ongoing project aims to create better connections to the surroundings and establish new, safe, and attractive meeting places for the present and future residents; places with social, biological, and aesthetic values, where life in Tingbjerg can flourish anew.
The transformation follows the principles of the ‘Tingbjerg Urban Development Plan 2018-2025’, which SLA spearheaded in 2017. The ongoing physical development is wired as a collaboration between private developer (NREP), the public housing associations in Tingbjerg (fsb and SAK/KAB), the City of Copenhagen, and a team of planning specialists, with SLA and Vandkunsten as the lead consultants.

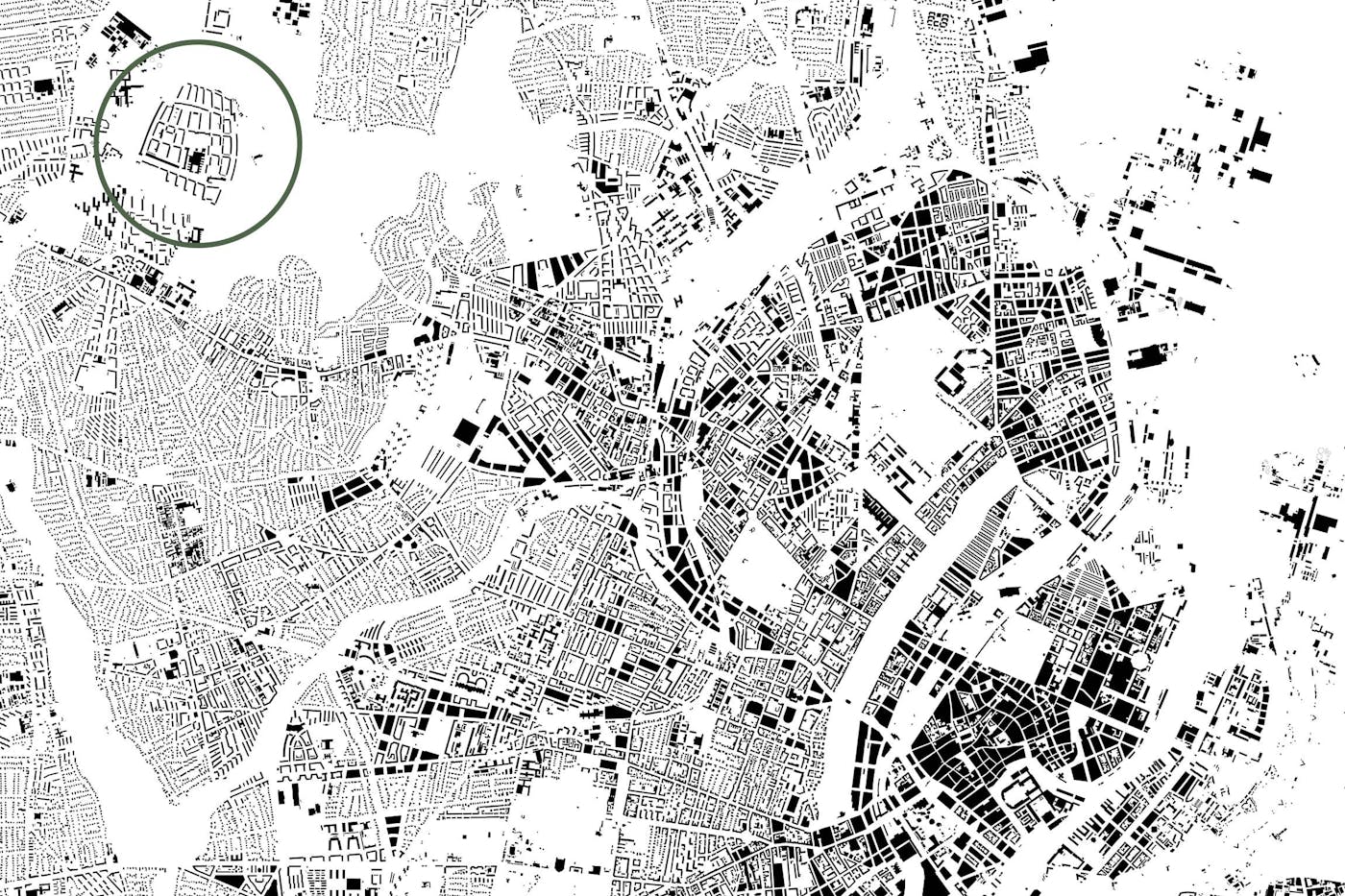

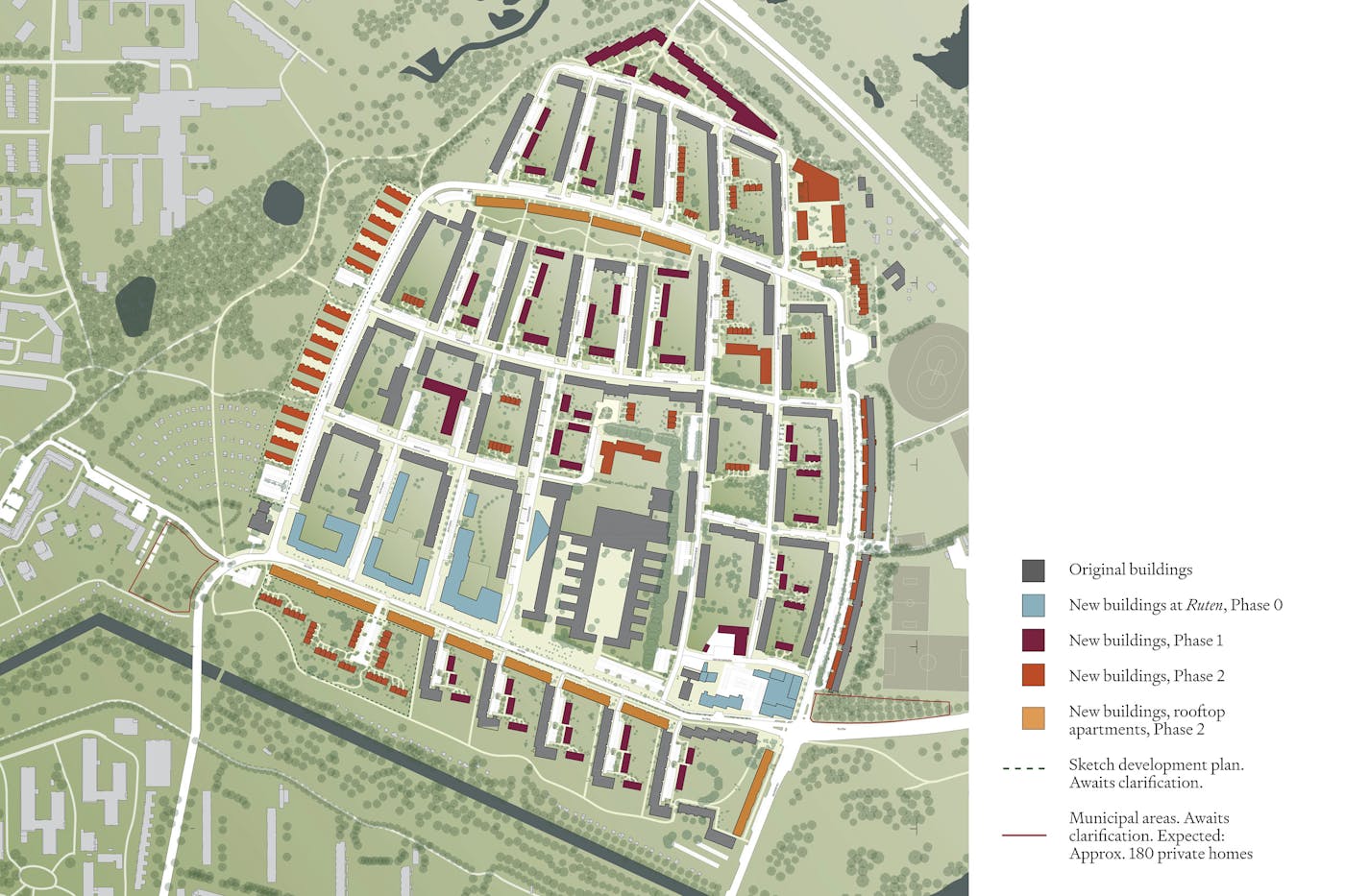
The densification adds a layer of new urban qualities
The scope was to add 1,000 new homes to the 2,200 already contained in the 23-hectare district. The significant densification bears the consequence that the total area of urban spaces will shrink, as well as the potential to change the area’s problematic elements.
Some of the central goals have been to: Preserve a maximum of communal green areas and enhance their quality; enhance the biological diversity; and improve the perceived safety in the urban spaces.
One solution has been to position the new buildings at the edge of the communal garden spaces and keep the new roads as narrow as possible. At the same time, we have created space for a consistent structure of informal lush meeting spaces connected to facilities that will be shared by new and long-time residents.

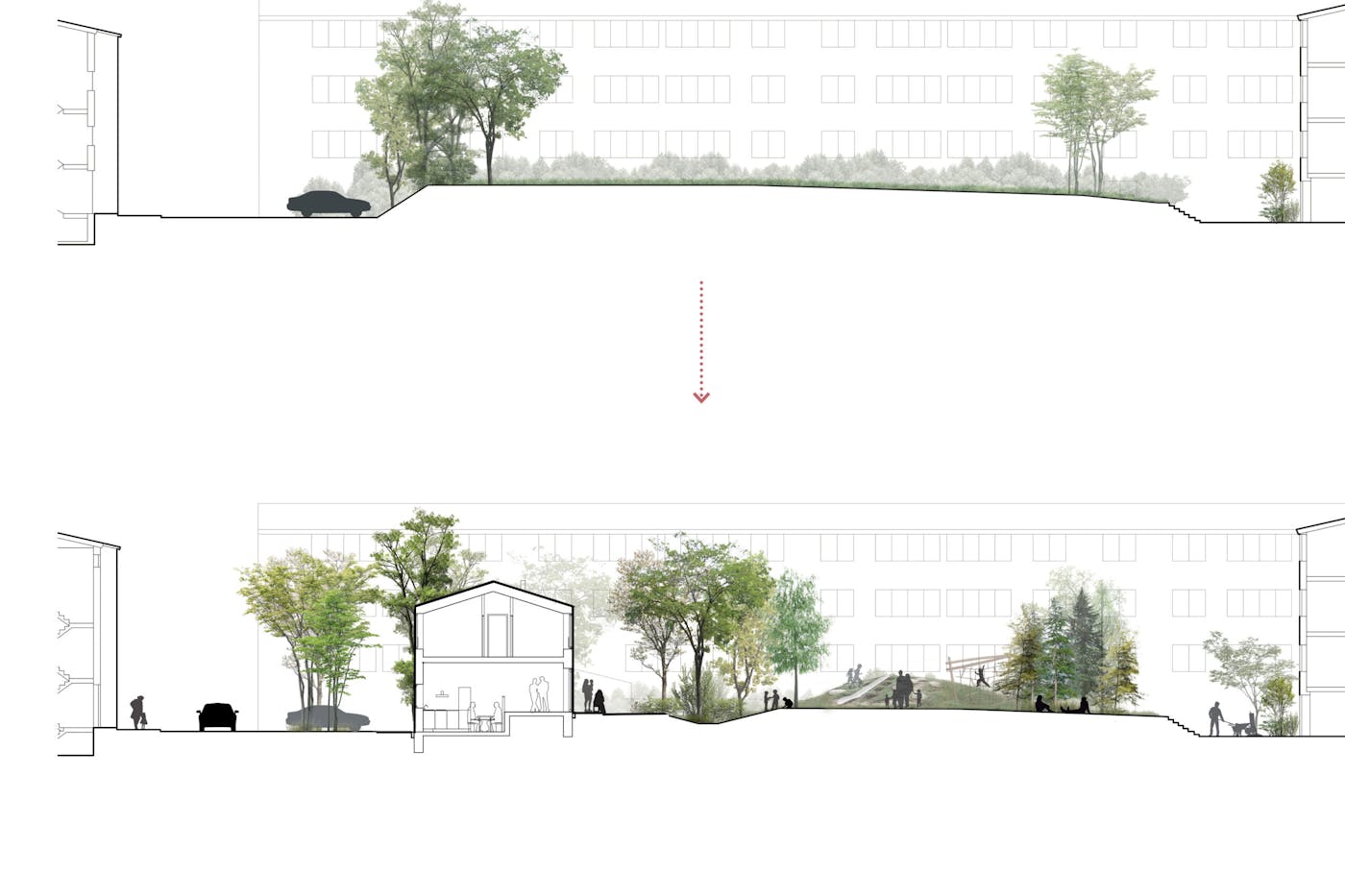
“In the planning of Tingbjerg, we have first thought of nature, green areas, and communities. This means that we have been able to fit in the new homes with many new community-building activities and improved green outdoor spaces. We will even increase the district's biological diversity while densifying it, which is exceptional.”
— Mette Skjold, Partner and CEO, SLA
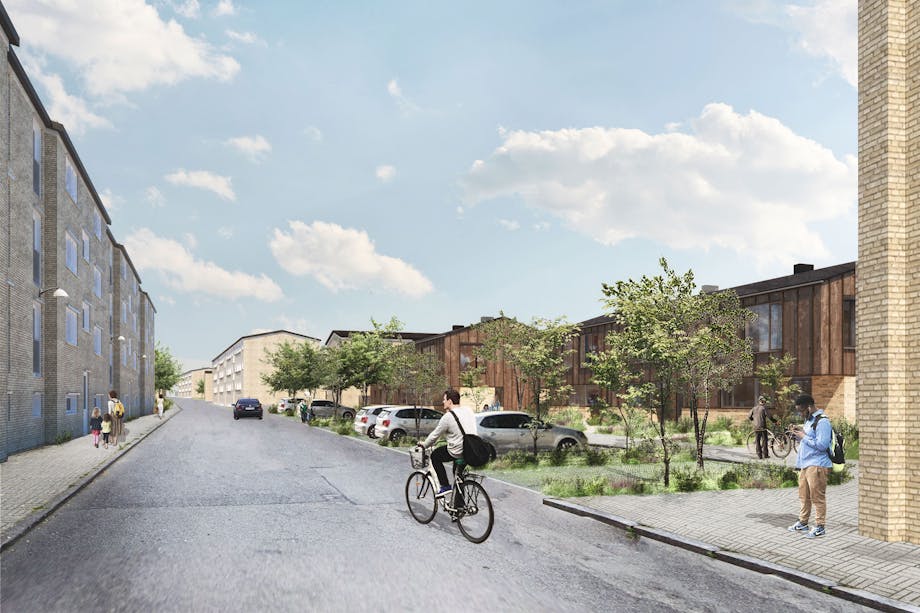
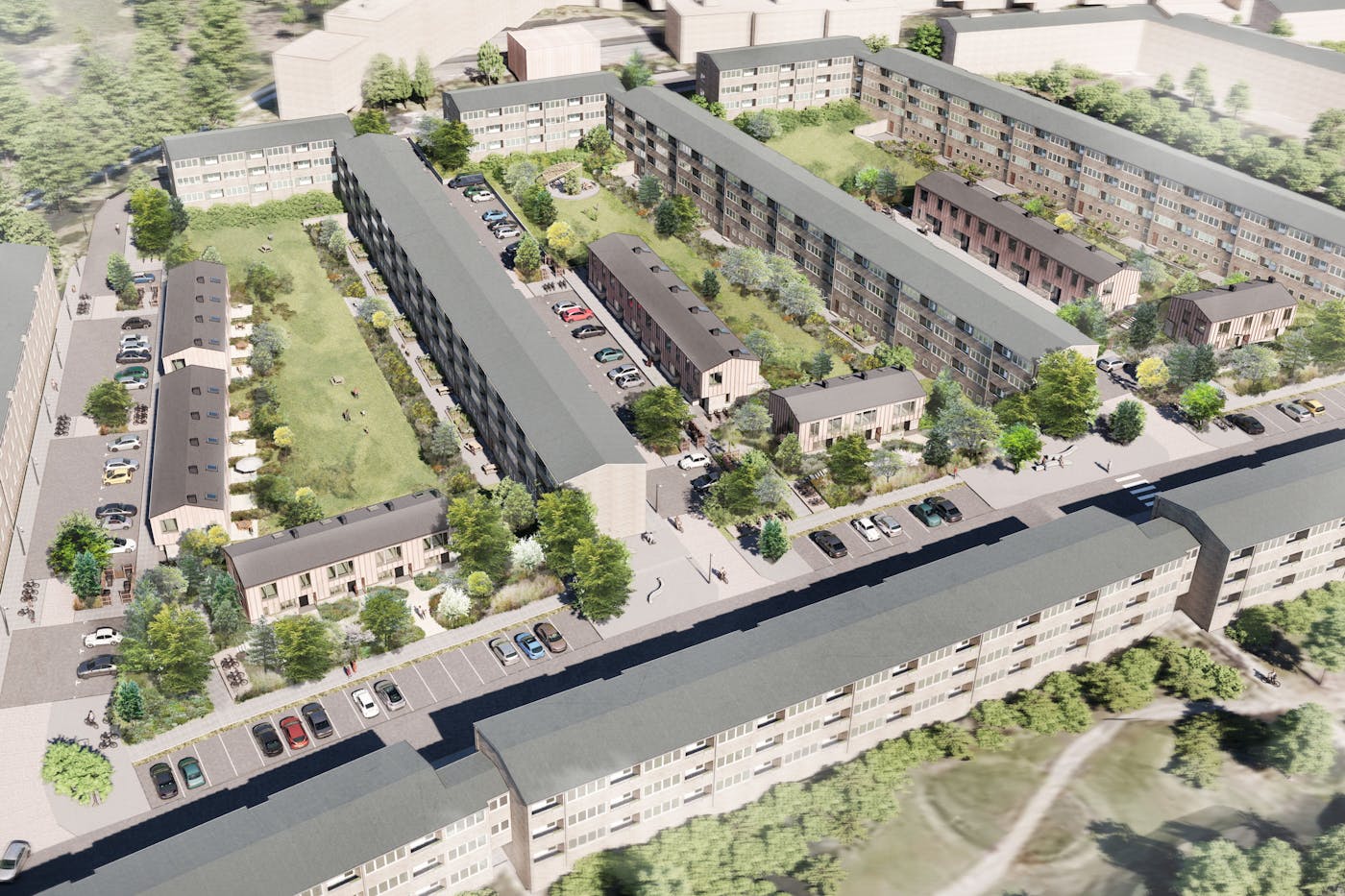
More intimate gardens and new shared Access Spaces
A significant challenge in Tingbjerg was the high level of perceived insecurity. Ensuring ‘more eyes on the street’ and community-oriented meeting places with good overview has therefore been pervasive in our design.
The planning of the new homes mimics the original building structure with its ‘open corners’ that allow free passage. This placement adds a new spatial definition to the original, vast gardens spaces, making them feel more intimate and enabling the feeling of ownership to grow.
Furthermore, all garden spaces extend through the ’open corners’ of the new buildings where they form small green pockets – the Access Spaces – that current and new households share. The Access Spaces gather everyday functions, such as trash disposal, bike parking, mailboxes, and shelves dedicated for exchange of things. The idea here is to set an attractive and informal framework for unplanned everyday meetings between neighbors.
Walking along the new housing roads to your entrance door will also not feel deserted as before: The kitchen spaces of the new buildings face these roads, and the planting design supports the feeling of overview, as sight lines are maintained at eye level.
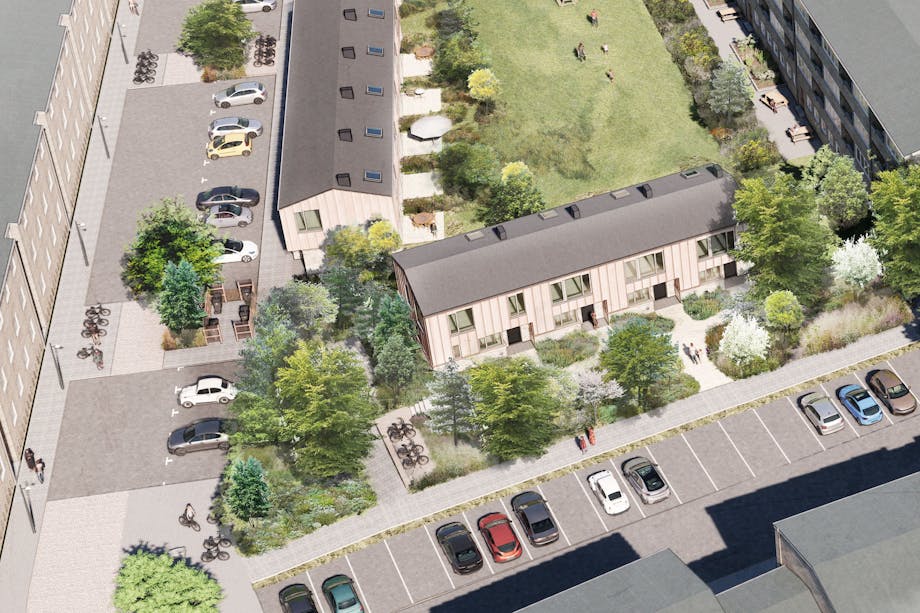
(Bio)diverse city nature
The architectural monotony of Tingbjerg was always offset by the diversity given by the planning, the landscape, and the planting. A walk through the new Tingbjerg will also hold this quality while the new nature design will offer a much higher variation of trees, grasses, and flowers than originally. Throughout the new Tingbjerg you will experience diverse streetscapes that give you experiences of moving under treetops or along the edge of a forest. Despite the densification, this means that the biodiversity of Tingbjerg over the years will increase – and thus contribute to making Tingbjerg thrive again, as a place for all life.
