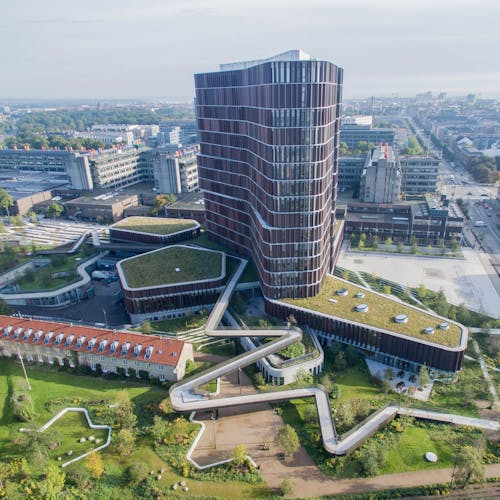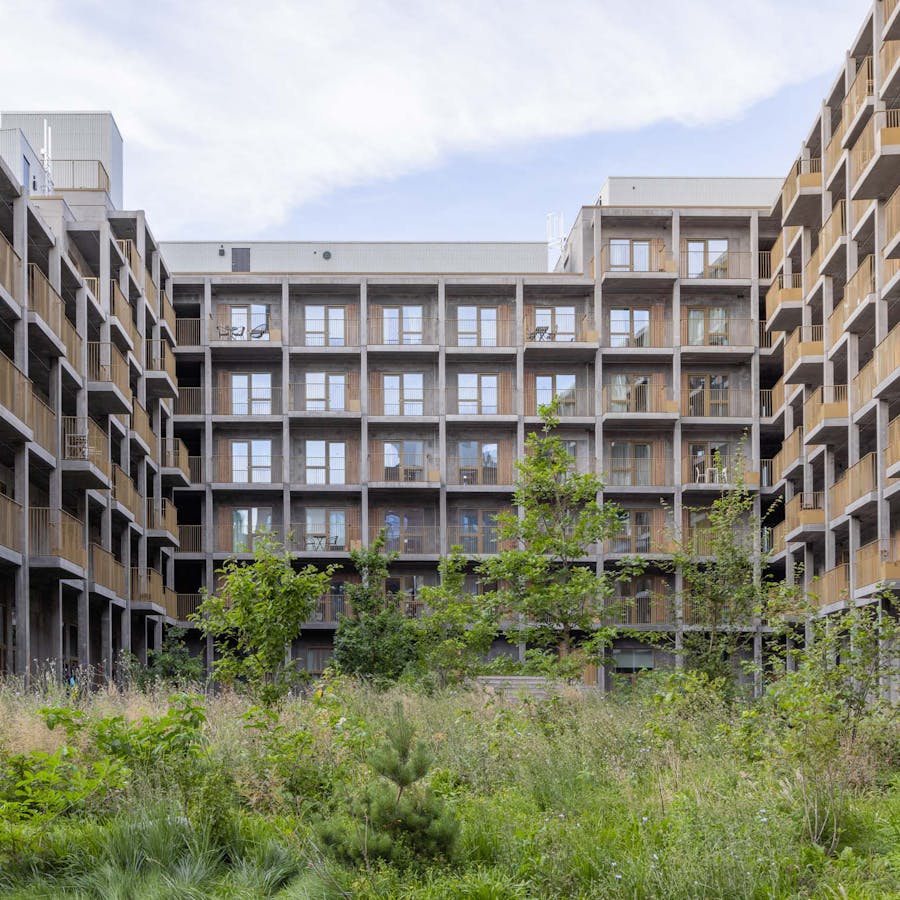Odense Harbor City
A development plan that turns Odense’s industrial harbor into 'Denmark’s greenest harbor'

Curious for more?
Julie Linke Bank
Project Director, Landscape Architect MDL, CMLI, Urban Planner
Location
Odense, Denmark
Size
185,000 m²
Year
2023 — 2030
Client
A. Enggaard
Role
Urban planner, landscape architect, nature designer
Partners & Collaborators
Vandkunsten, Odense Kommune, Cushman & Wakefield/RED, Mogens A. Morgen, EKJ Rådgivende Ingeniører, Linq Trafikrådgivning, Briq
With the transformation of Odense’s 185,000 m² industrial harbor, the area will become a vibrant, mixed-use neighborhood in which industrial heritage and new architecture are closely connected by a network of lush urban spaces, waterfront promenades, and inviting places for socializing. From the outset, the ambition has been clear: to create ‘the greenest harbor in Denmark.’
Our district development plan – approved by the City of Odense in June 2025 — builds on Team SLA/Vandkunsten’s winning competition proposal from 2023, Odense Harbor City. The plan will guide the area’s physical and strategic development in the years to come. The project is developed with A. Enggaard and the City of Odense, with SLA responsible for the landscape planning and strategies for climate adaptation, city nature, and biodiversity.
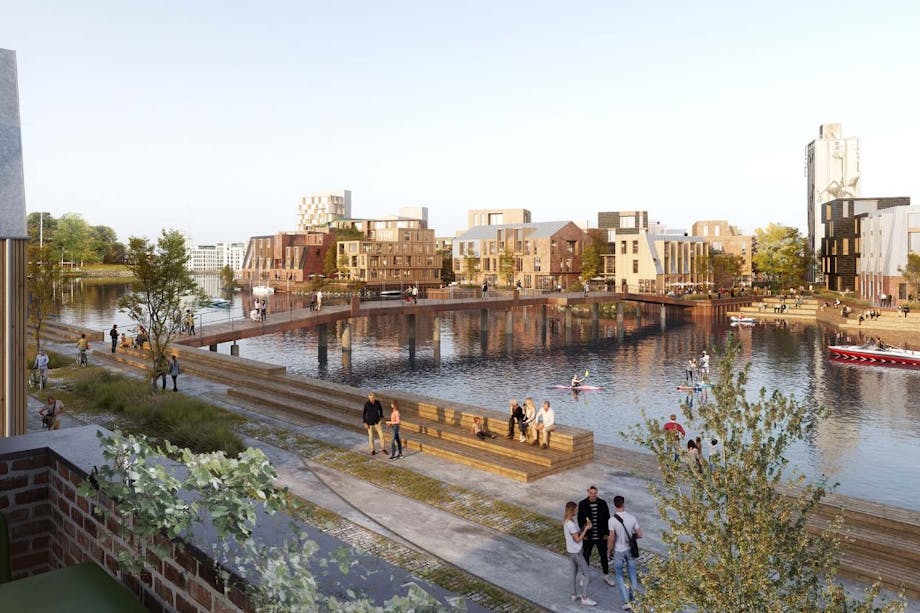
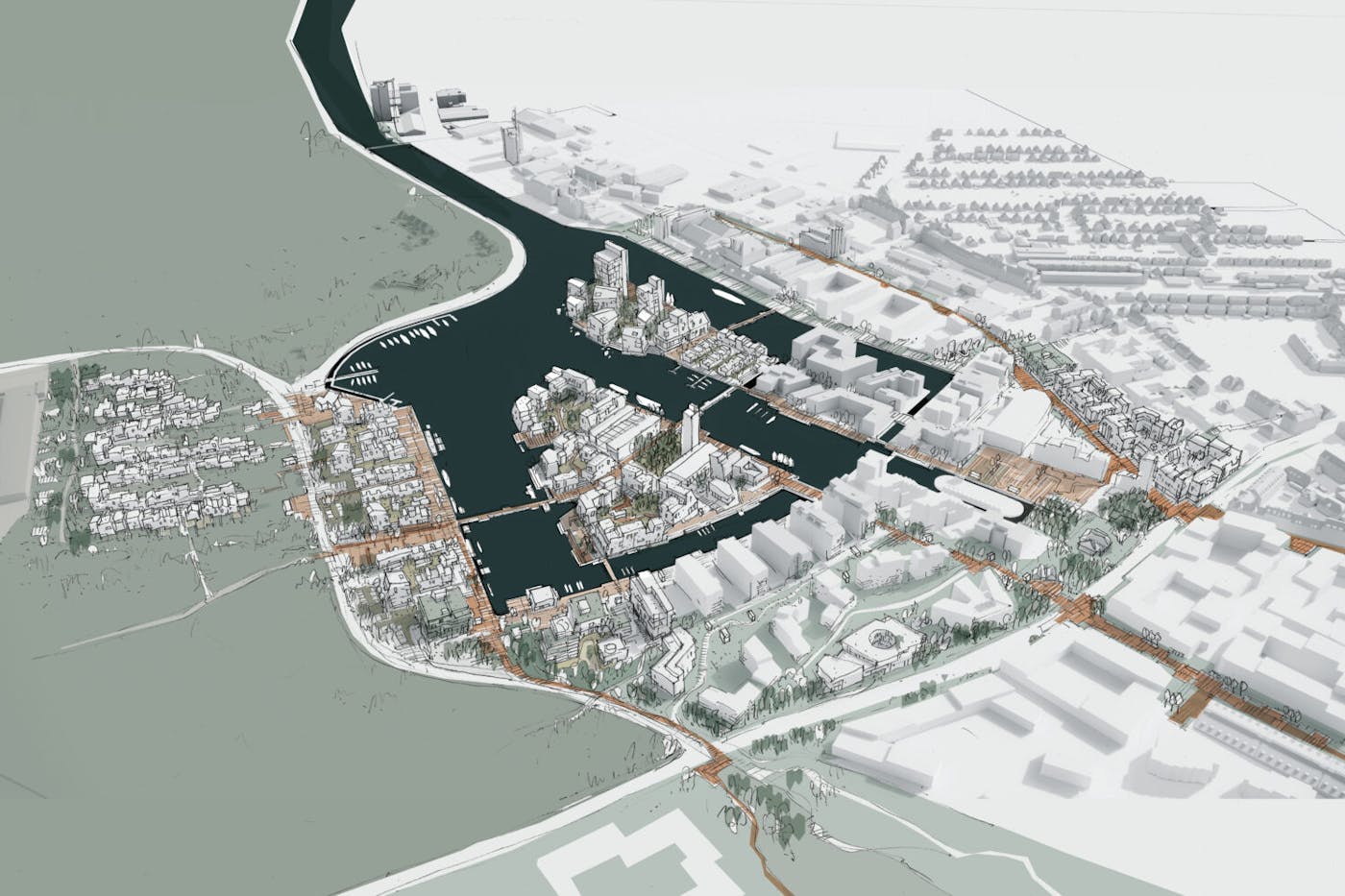
A harbor of neighborhoods – with a diverse network of public spaces
Each neighborhood in the new district has its own identity, shaped by the physical, functional, and grown environments already present in and around the harbor.
Our landscape plan for the new district is built around a clear hierarchy of public and semi-public spaces, defining how urban and landscape areas are accessed and connected. The plan alternates between dense, urban environments and open, natural settings, creating a varied sequence of spaces with distinct identities. This diversity supports a wide range of everyday uses and encourages social interaction, making room for both quiet contemplation and more active community life.
The neighborhoods, and islands, are connected by bridges, water surfaces, large-scale green structures and smaller-scale pathways. This ensures good and interesting experiences when taking any route across the neighborhoods.
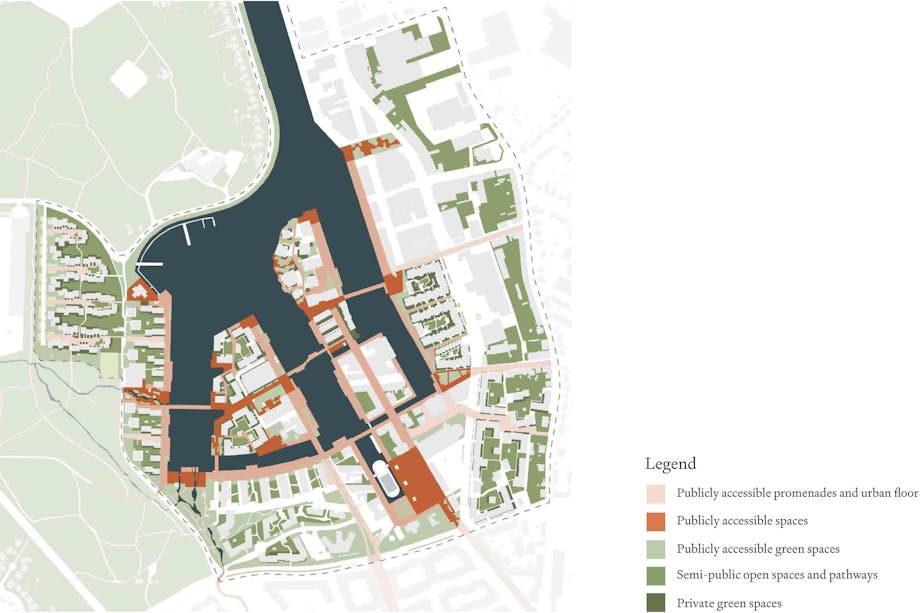
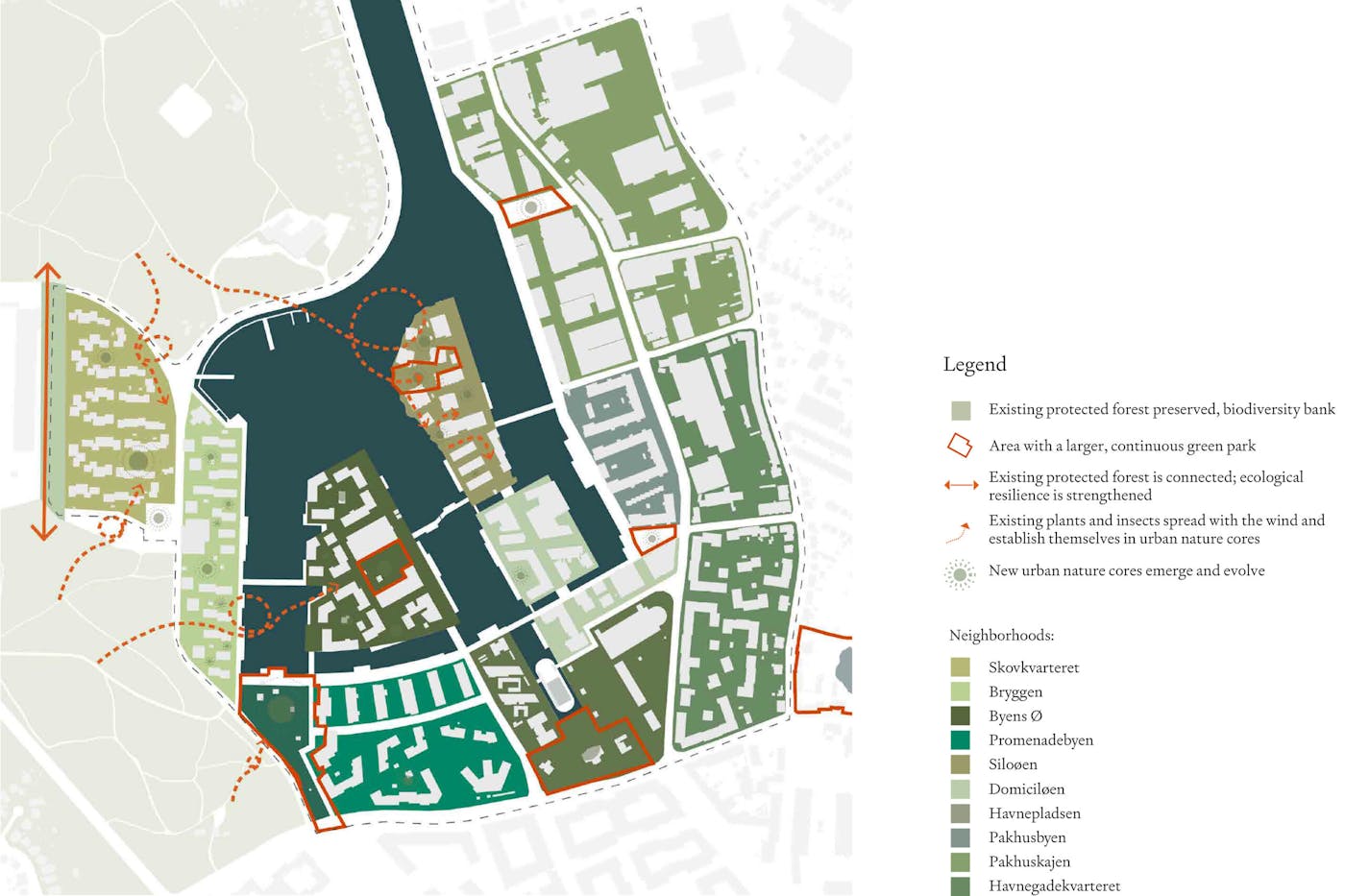
“Odense's Inner Harbor is flanked by Næsbyhoved Forest to the north and Ålykke Forest to the west, providing optimal conditions for creating rich nature experiences for future residents and visitors – as well as critical habitats for plants and animals. During fieldwork in Odense, one of SLA's biologists witnessed a peewit — a once common wading bird now classified as vulnerable — unexpectedly land on the quayside. We want to protect occurrences like this. Our vision is to transform Odense's Inner Harbor into Denmark's greenest harbor, a vibrant place that fosters the coexistence of all living beings.”
— Mette Skjold, CEO and Senior Partner, SLA, 2023
Denmark’s greenest harbor
A core ambition of the district development plan is to make Odense Inner Harbor ‘the greenest harbor in Denmark’. To achieve this, city nature is integrated into every aspect of urban life: All homes are within 300 meters of a public park, and shared outdoor areas offer immediate access to nature. All residents will experience city nature from their windows, and natural elements will be present along every route through the neighborhood.
Åløkke and Næsbyhoved Forest will remain a visible, green backdrop — a natural corridor connecting the harbor to the open countryside. On the harbor itself, city nature will grow in new ways together with the urban, maritime, and industrial environments, forming an urban ‘nature mosaic’ that benefits residents, visitors, and biodiversity alike. Thus, the City of Odense is also a step closer to its ambition of becoming ‘Denmark’s greenest city.’
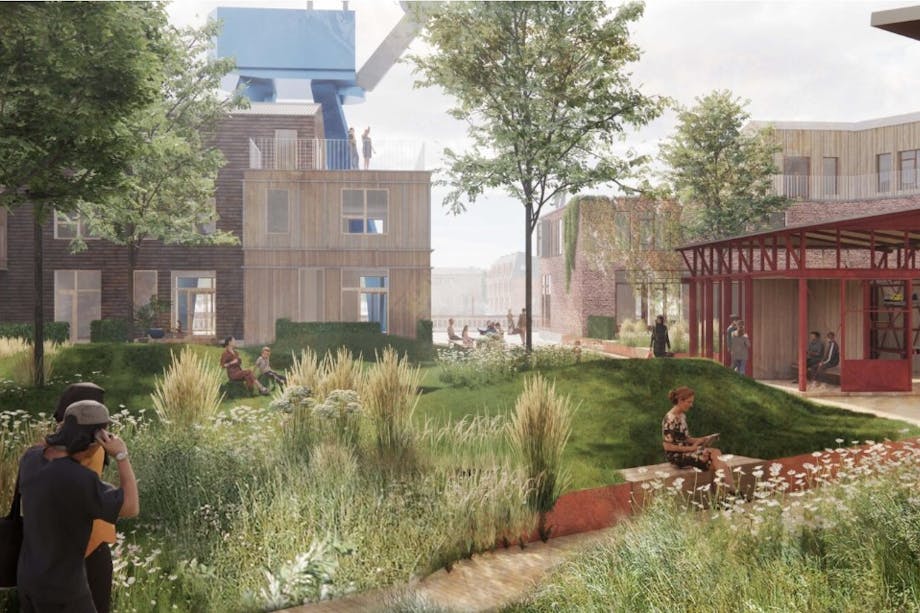
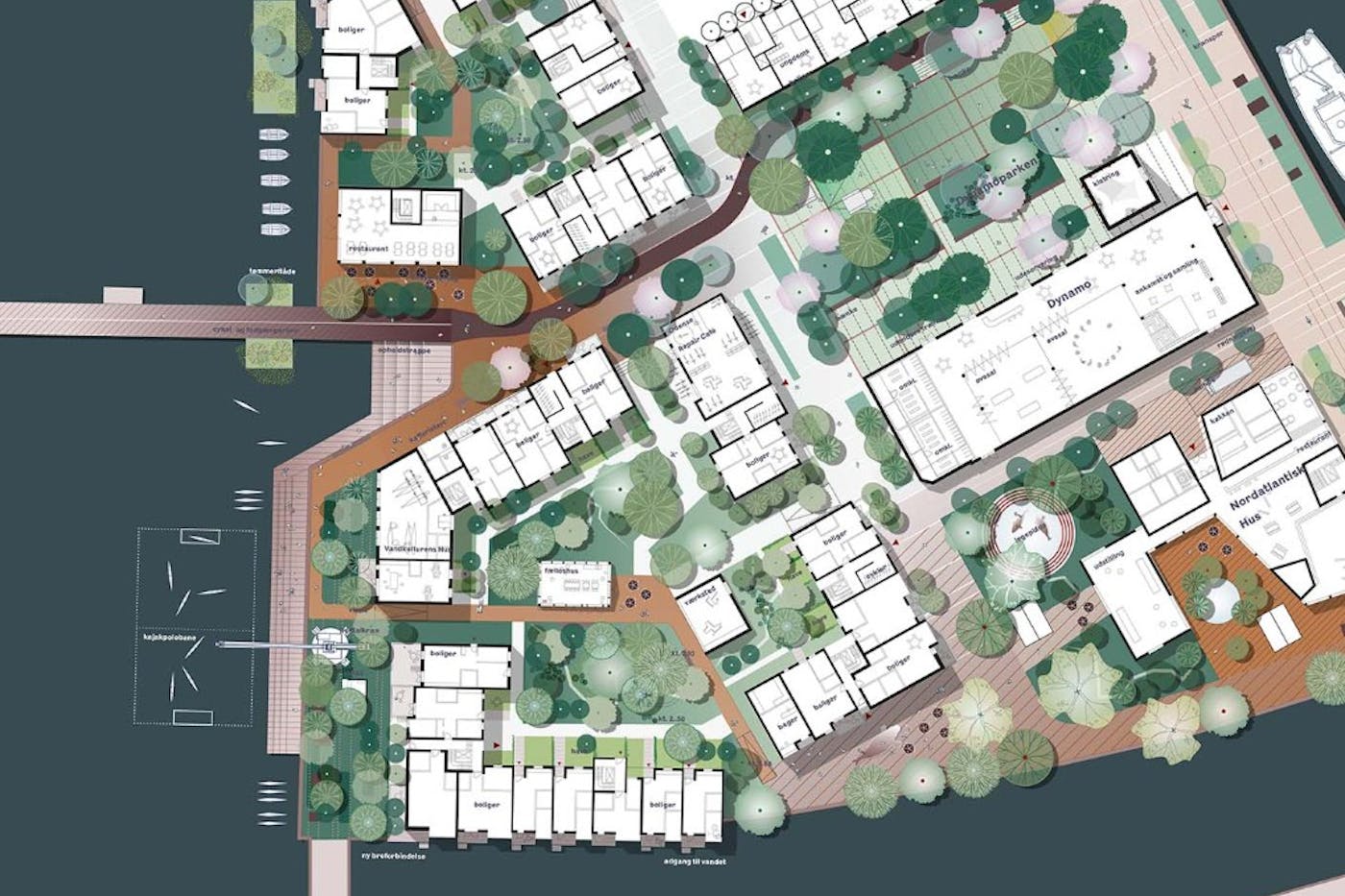


Nature quality as a signature
The biological quality of the city nature is ensured through a planning strategy focused on biodiversity and climate resilience. Biotopes will be designed to support local plant and animal life, while nearby forests — Åløkke and Næsbyhoved Skov — serve as ecological anchors, gradually spreading seeds and insects into the district.
Our district development plan includes two key tools that guide the development of nature quality:
Biofactor, which measures the extent of green cover and its CO₂ absorption capacity, ensuring that the neighborhood maintains a high proportion of planted areas. And biodiversity monitoring, which tracks species richness as the basis for a varied and healthy ecosystem.
Altogether, the district development plan for Odense Inner Harbor creates a strong foundation for a future-proof, social, and lush new district where nature is not just a backdrop, but a defining feature.






