Bjørvika masterplan
and urban spaces
Oslo’s new mixed-use urban district where city and water unite

Curious for more?
Bjørn Ginman
Senior Lead Designer, Project Director, Landscape Architect MAA MDL
Location
Oslo, Norway
Size
Masterplan 18 ha, urban spaces 80,000 m2
Year
2005 — 2023
Client
Bjørvika Infrastruktur, Bjørvika Utvikling, Oslo S Utvikling, Stor-Oslo Eiendom
Role
Lead landscape architect
Partners & Collaborators
Norconsult, Bjørvika Infrastruktur, Gehl Architects
Awards
2021 Finalist - The City of Oslo's Architecture Prize for 'Stasjonsallmenningen'
Challenges
Typology
Services
In the extensive regeneration of Oslo’s central harbor into a new mixed-use city district, SLA led a paradigm shift in the city’s urban structure. The enormous undertaking in Bjørvika, recognized as Norway’s largest urban development project, restored the connection between central Oslo and its historic waterfront, which had long been divided by a maze of transport infrastructure and isolated plots.
In an international competition in 2005, SLA, as lead consultant, together with Gehl Architects, won 1st prize with a public realm masterplan proposal for Oslo’s central harbor. Central to the plan was the creation of a vibrant public life and seven ‘allmenninger’ (commons).
Today, the greater part of the ‘allmenninger’ are realized and extends as open connections from the center of Oslo, through Bjørvika’s many new buildings, and down to the fjord – creating a clear identity, comfortable connections, and rich experiences throughout the entire new district.

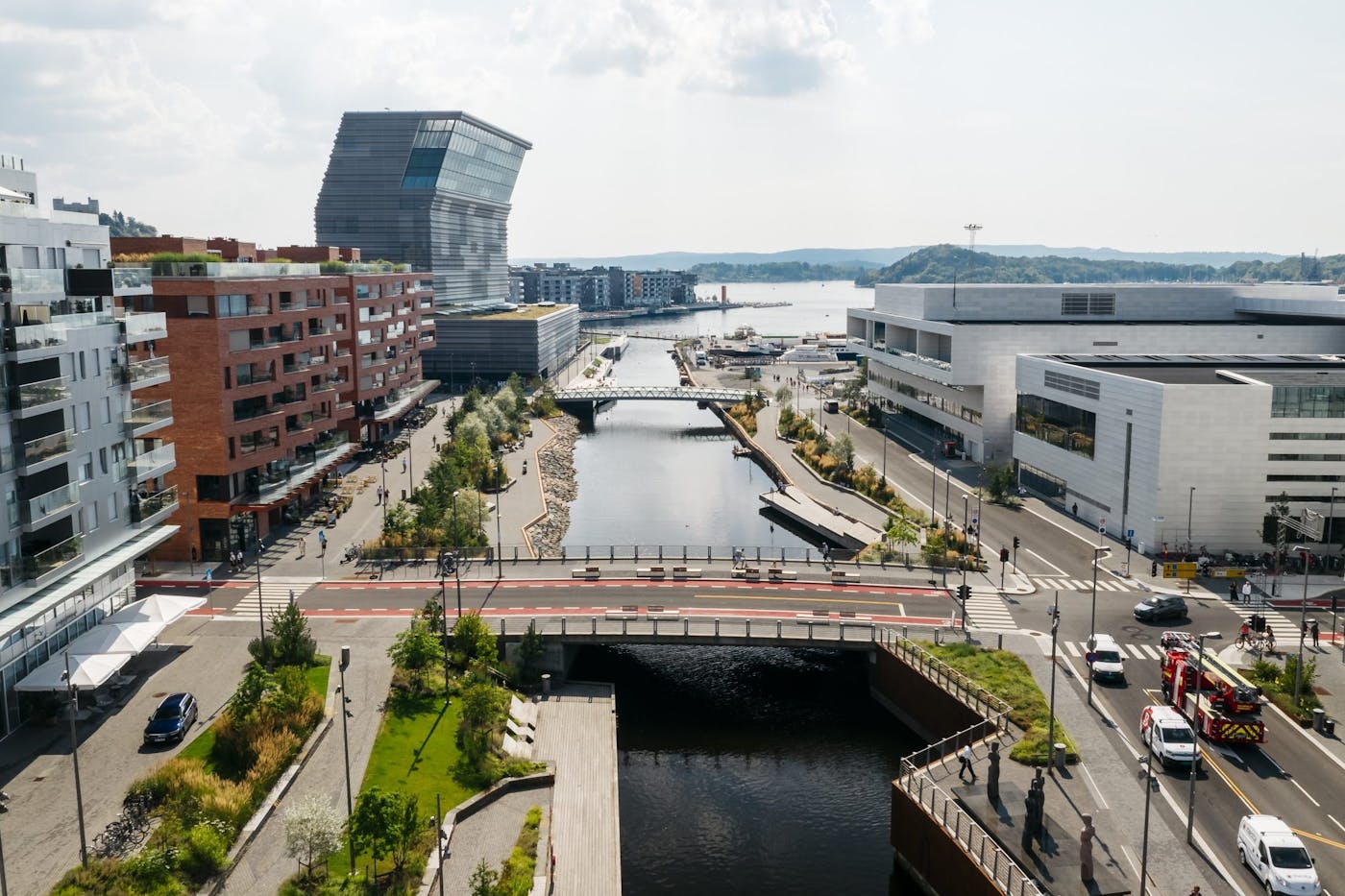
A landscape-centric approach
Embracing a landscape-centric approach – that in 2005 was not yet common – the project reimagined public spaces as integral, interconnecting elements, crucial for weaving together diverse programs – including a new state opera, two art museums, university libraries, commercial and financial hubs, and residential areas. This approach prioritized the synthesis of place, nature, and connectivity and redefined the cityscape, uniting water, culture, and society.
Each of the seven ‘allmenninger’ is designed with its own distinctive look and feel according to its social program, its urban context and its functional demands. Thus, the entire site contains public spaces ranging from representative harbor fronts that match Oslo’s world-renowned Opera House, and commercial outdoor shopping areas, to green neighborhood parks, small plazas, and informal hang-out spots.
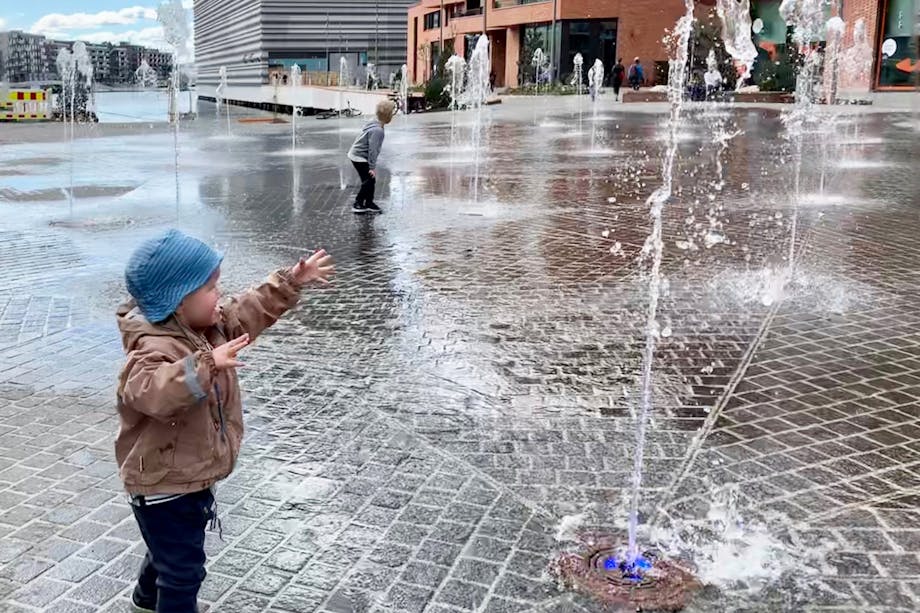

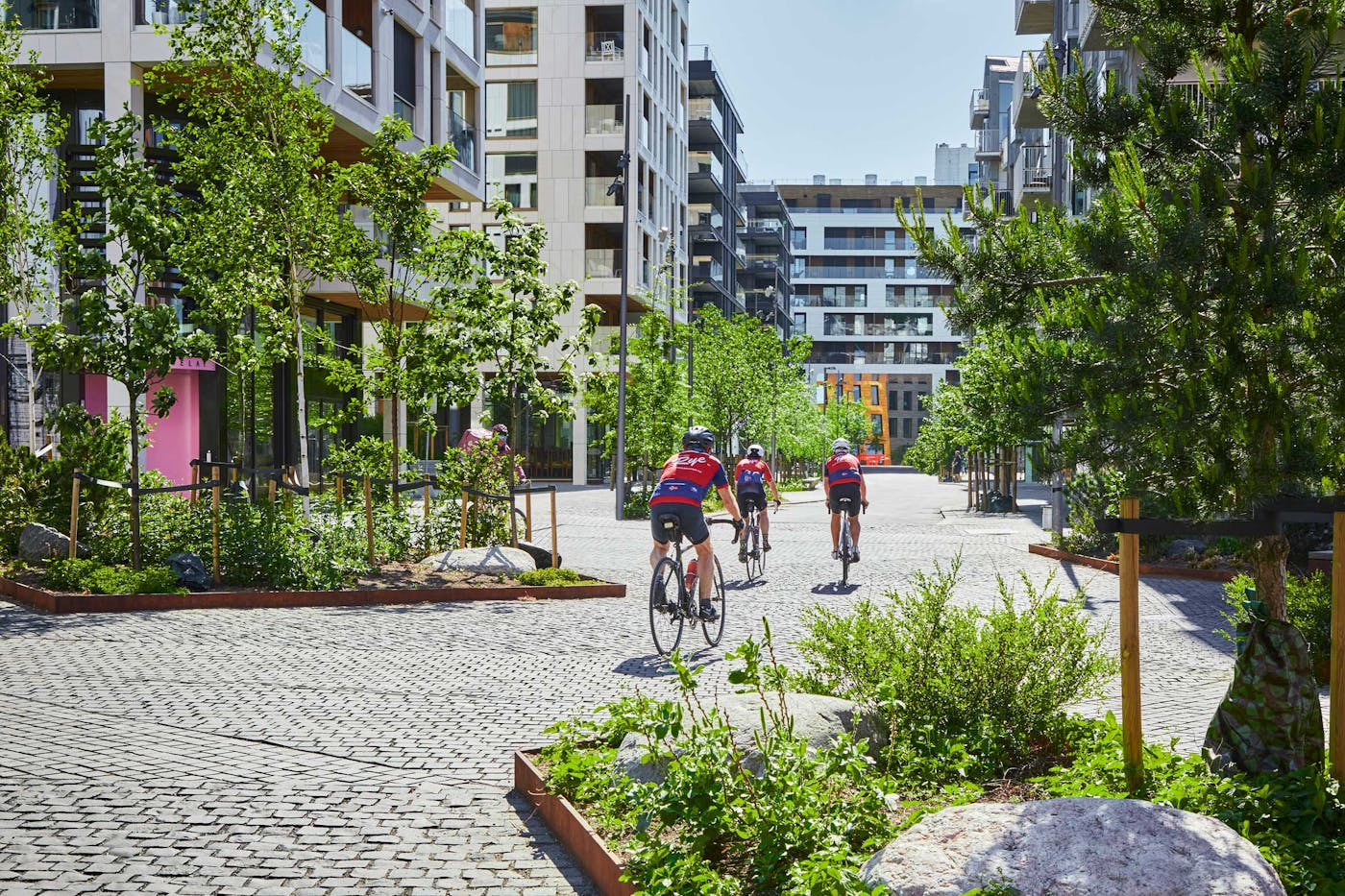
Building a vision early on
From the project’s beginning, the collaborative engagement with stakeholders, notably our client Bjørvika Infrastruktur, was paramount in ensuring a shared vision for long-term success. Our concept for ‘allmenninger’ was, for instance, an early design idea that was able to bring many stakeholders to the table while resolving the site’s multiple challenges, thus setting an early definitive tone for the project’s character and identity.
City Nature: Enhancing placemaking and flood resilience
Within the public realm, city nature arose as a key value that connected the site, supported the masterplan’s amenity values, and provided nature-based solutions to support the site’s flood defenses. The waterfront’s city nature is made to endure all types of weather and is thus designed with salt-tolerant trees and plants.



Embracing heritage and making space for new life
By prioritizing pedestrian connectivity and embracing the site’s natural features, including its historic industrial waterfront, the project pays homage to the area’s heritage while accommodating a new cultural, residential, and commercial program.
Bjørvika Harbor was ripe for renewal and became a new front door for Oslo. Anchored by iconic cultural institutions like the Munch Museum, Oslo Opera House, and Oslo Central Library, Oslo’s old harbor has emerged as a thriving hub, inviting residents and visitors alike to explore its network of waterfront experiences, that serve as destinations in themselves.


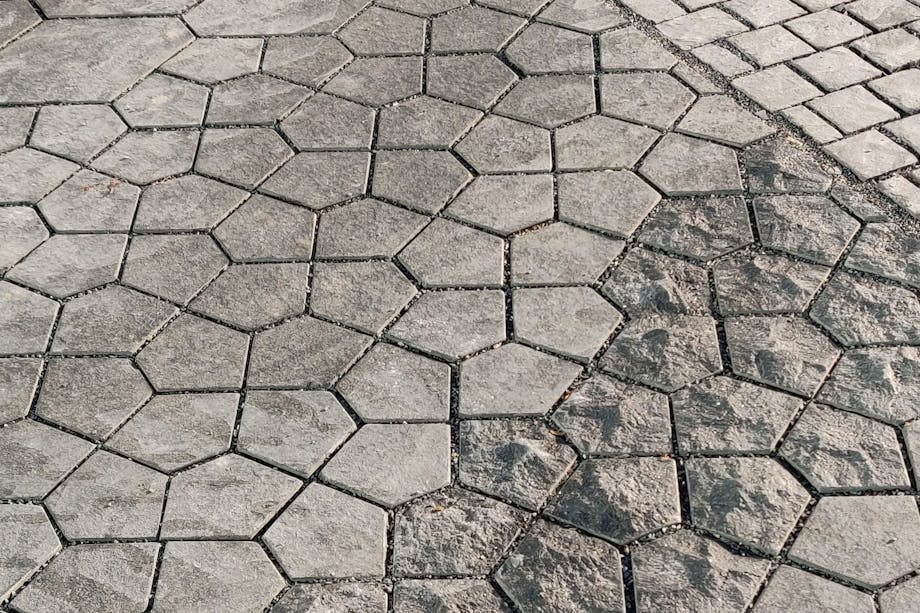

Fundamentals
Come explore the fundamentals of our office together with us


fund. 19
Essay: The Bark Room
Read more








fund. 25
Roots
Read more
fund. 12
Mist
Read more

fund. 27
White
Read more

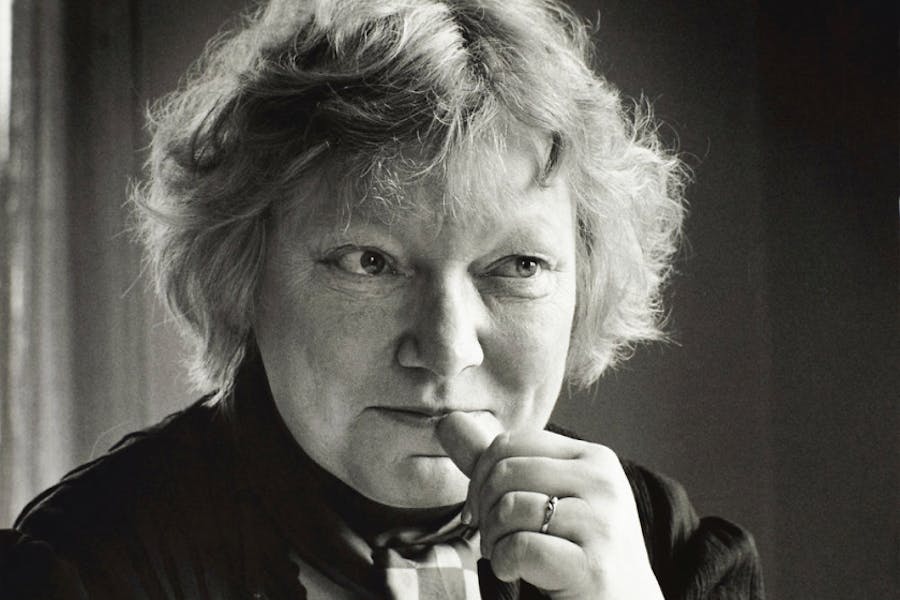



fund. 20
Sakuteiki
– The Book of Garden
Read more


fund. 26
Sound
Read more




fund. 26
Atmosphere
Read more