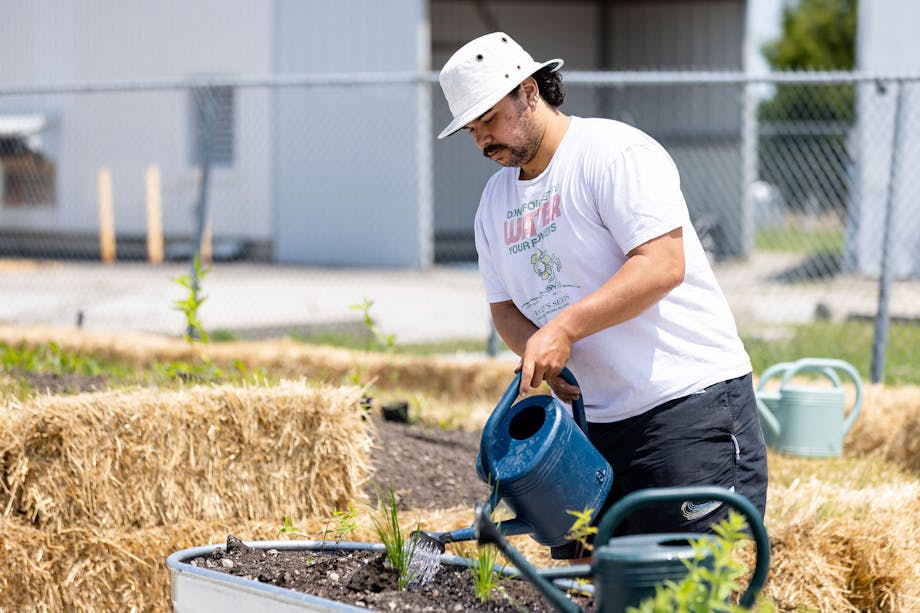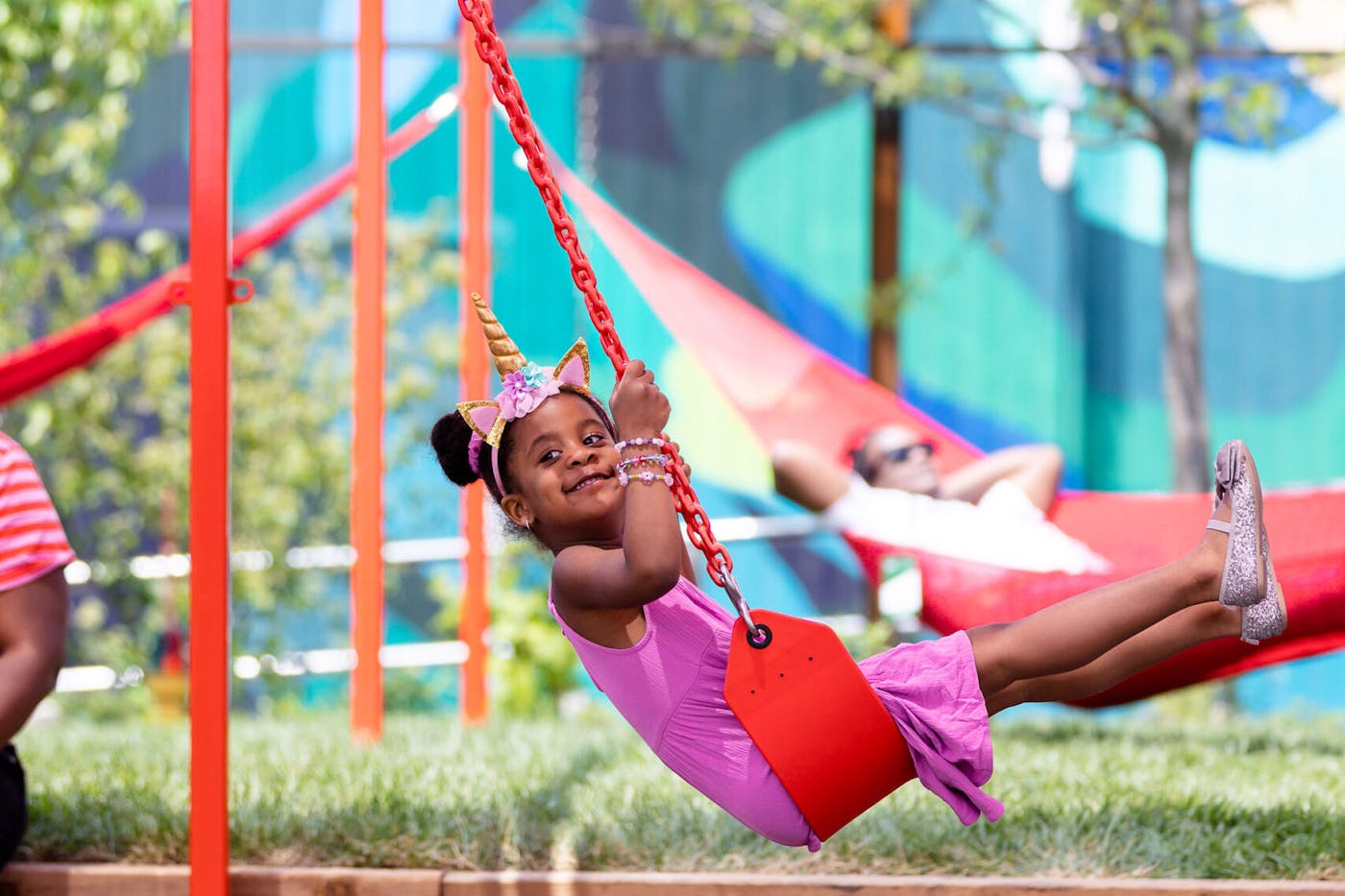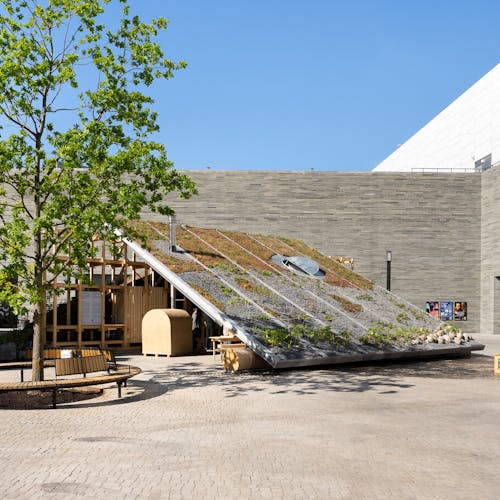YZD Plaza
A living lab for nature, play, and community at the YZD
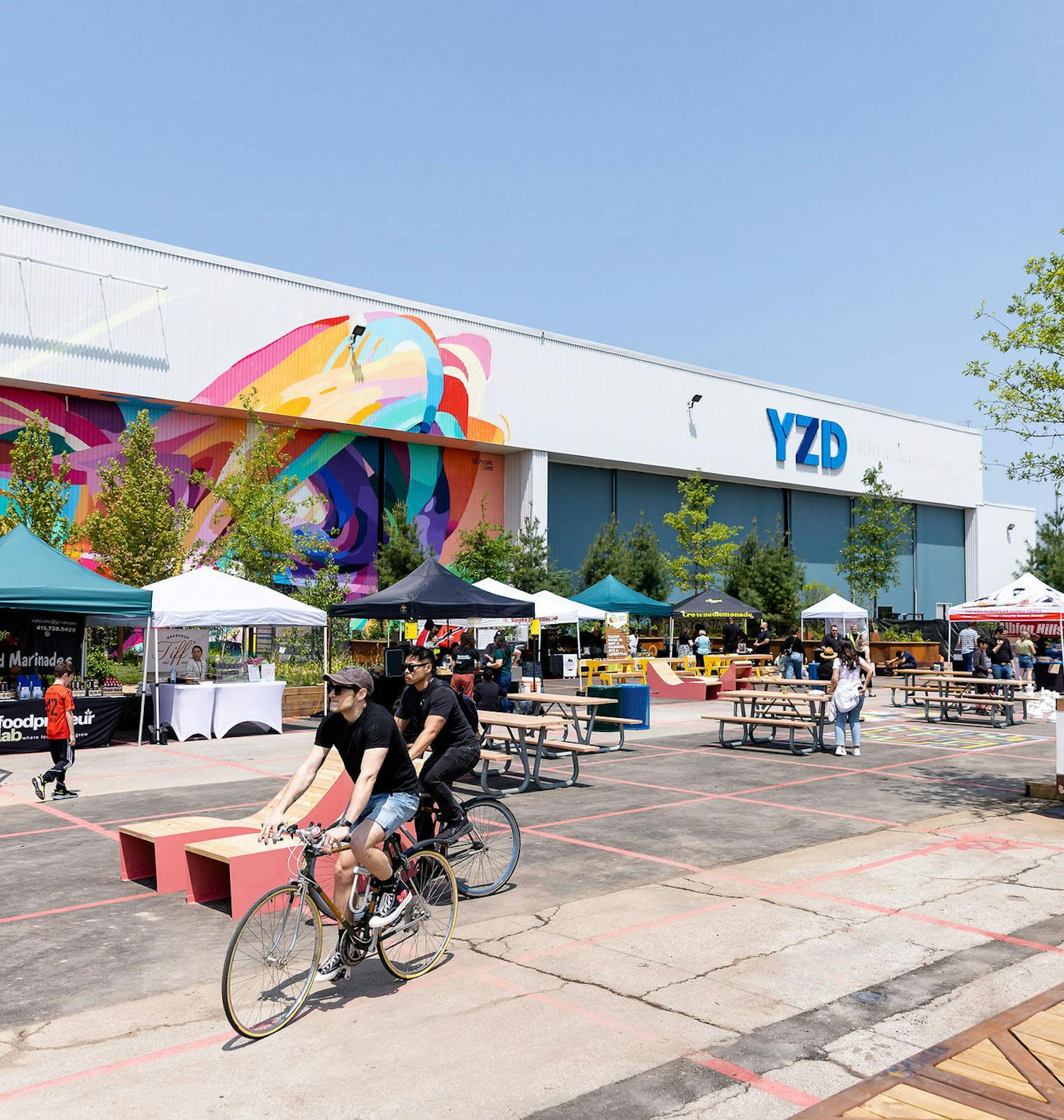
Location
Toronto, Canada
Year
2024 — 2025
Client
Northcrest Developments
Role
Lead Landscape Architect
Partners & Collaborators
Gotfryd Group, Anex Works, Aden Earthworks
Challenges
Services
In collaboration with Northcrest Developments, SLA has designed YZD Plaza, a new temporary urban space that marks the first tangible step in the transformation of Toronto’s former Downsview Airport into a vibrant, mixed-use neighbourhood.
Located in the emerging Hangar District, YZD Plaza is both a bold spatial intervention and a soft testing ground—a living lab—where design, nature, and community life intersect in real time.
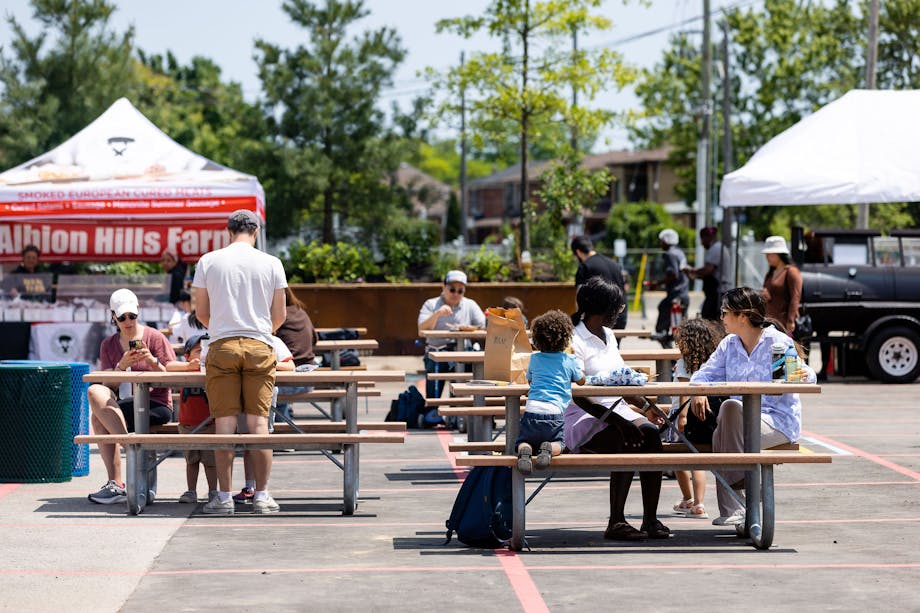
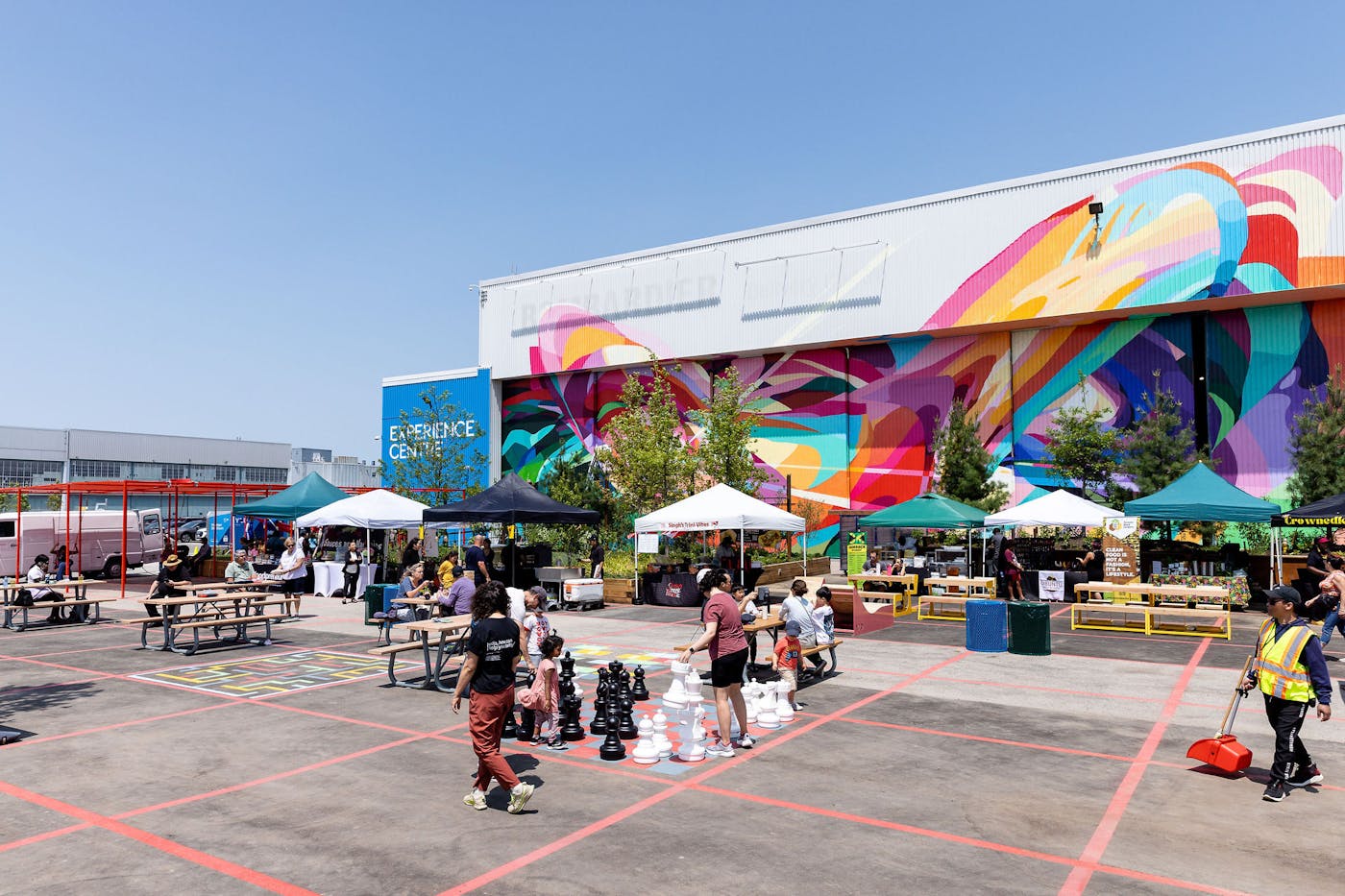
At its core, the YZD Plaza is a green living room: an open, welcoming space where nature and industrial heritage collide in imaginative and meaningful ways.
Large-scale sculptural elements – crafted from salvaged airplane parts once housed in the adjacent decommissioned hangars – have been transformed into playable structures that encourage climbing, swinging, resting, and exploration. At the centre of the plaza, a 100-foot structure named The Skyscape – designed by the visionary Anex Group – invites visitors to navigate its fuselages, cockpits, and rudders – reimagined not as relics, but as playful containers for life, imagination, and greenery.
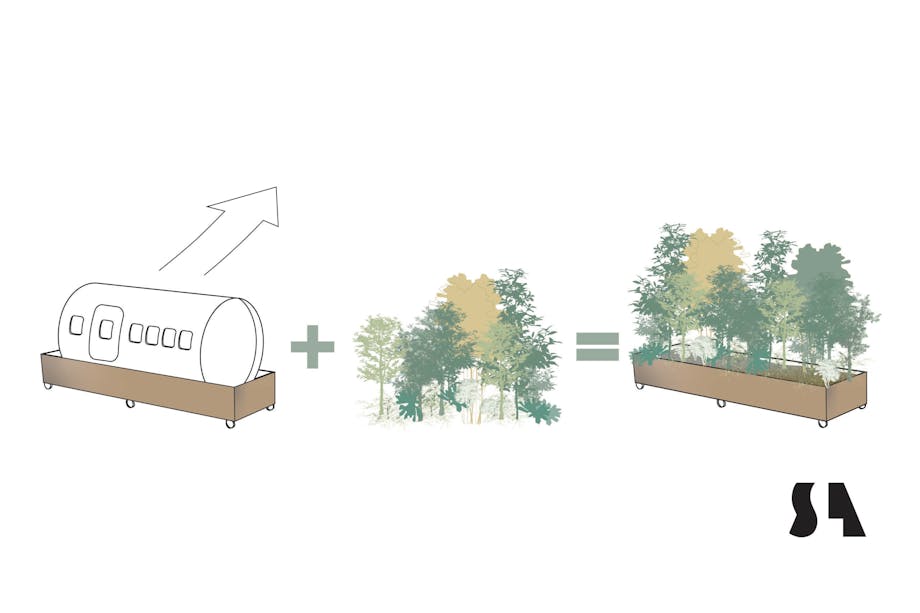
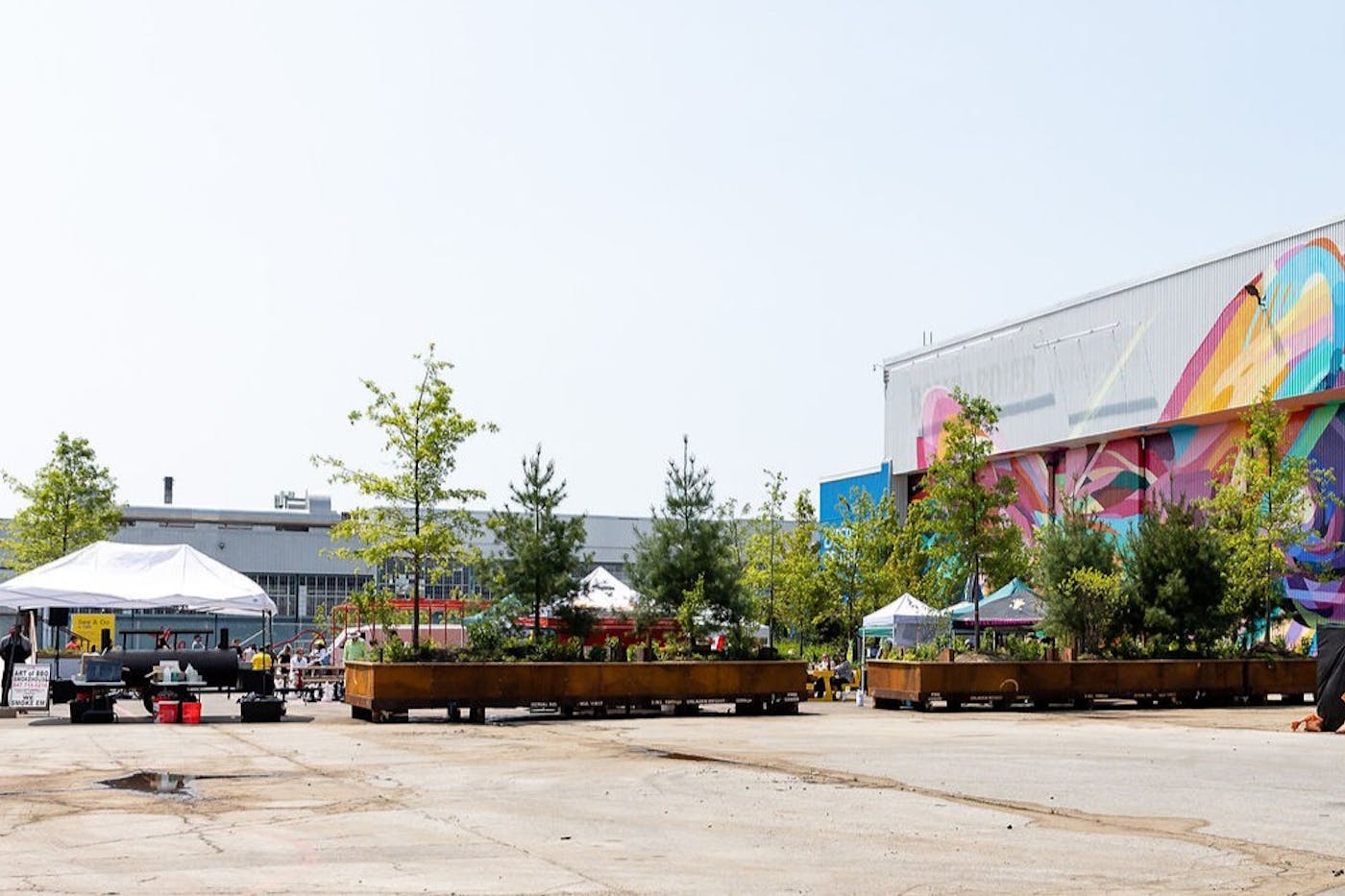
Around and within these forms, native plantings, shaded seating, and water features bring softness and biodiversity to the site’s otherwise industrial heritage.
The site-specific interventions include Runway Rivers – a painted streambed installation by artist John Notten – and a seasonal farmers’ market, as well as tactile public art and programming led by local Indigenous and accessibility-focused partners.
For SLA, the design reflects our longstanding approach to City Nature – using nature as a catalyst for urban transformation, public life, and social resilience.
“The containers that used to carry planes are now carrying nature. That simple message connects the many layers of history and offers a vision for the future of the YZD.”
— Rasmus Astrup, Design Principal & Partner
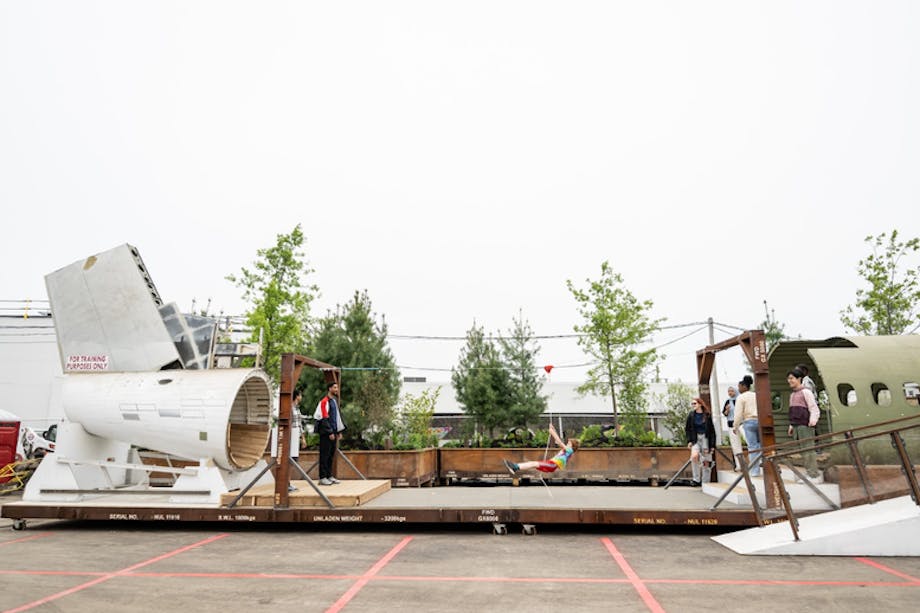
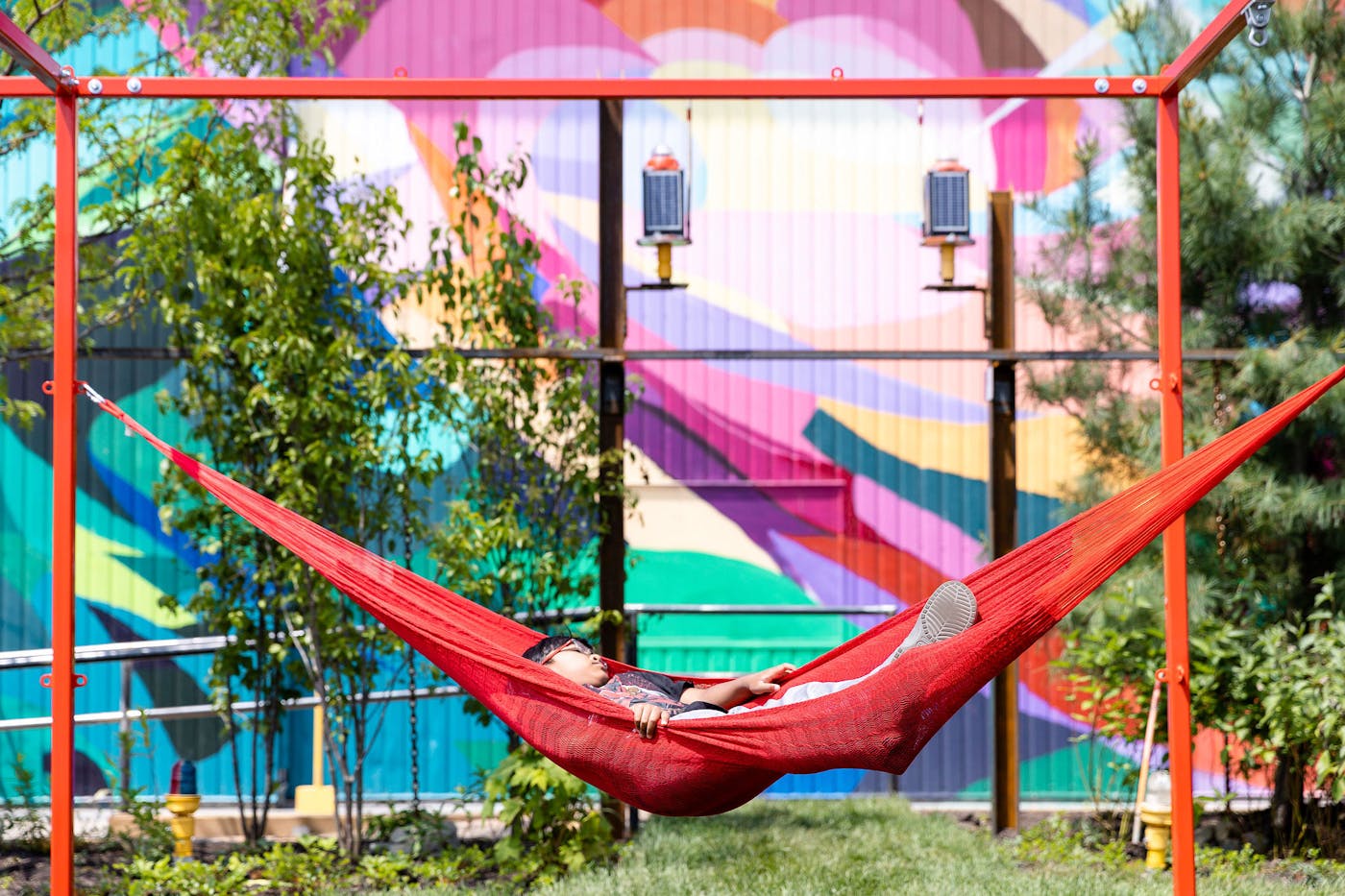
YZD Plaza plays a pivotal role in the broader YZD Development – the 370-acre redevelopment project that will eventually accommodate over 54,000 residents, 23,000 jobs, and 100 acres of new parkland. As the first public activation of the site, the plaza offers early insights into how future public spaces across YZD can invite belonging, imagination, and interaction with nature.
Through iterative observation of how people use and adapt to the plaza – how they play, gather, rest, and explore – we will evolve the future neighbourhoods with greater precision, purpose, and care.
In this way, the plaza doesn’t just celebrate the past – it shapes the future.
