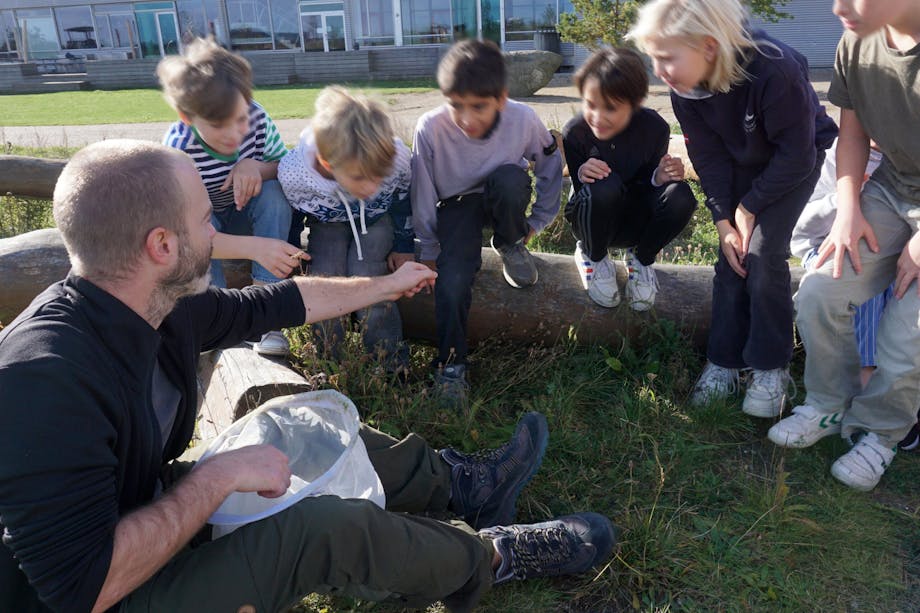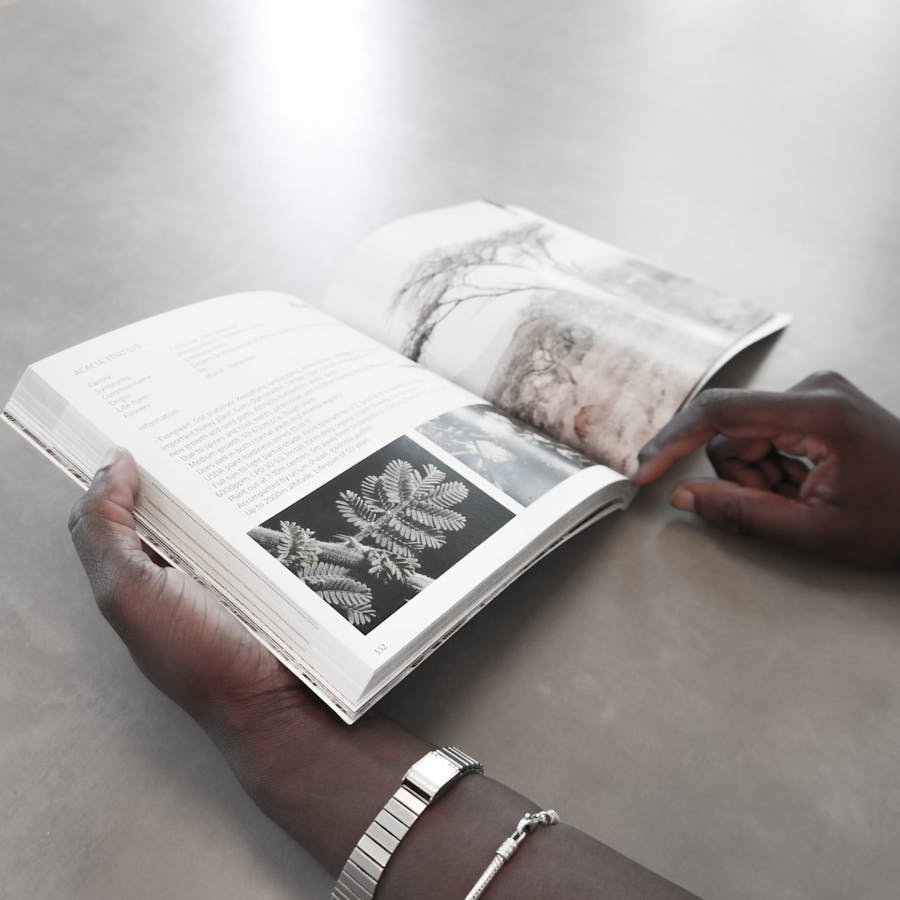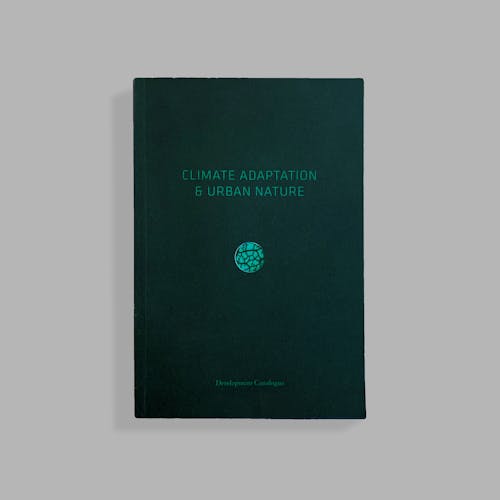Novo Nordisk Foundation New Headquarters
Transforming a 54,000 m2 former industrial site into a biodiverse coastal workplace where nature and knowledge grow side by side.

Location
Hellerup, Denmark
Size
54,000 m2
Year
2022 — 2027
Client
Novo Nordisk Fonden
Role
Lead landscape architect
Partners & Collaborators
Lundgaard & Tranberg Arkitekter, Søren Jensen Rådgivende Ingeniører, Werner Sobek Engineering, Aaen Engineering
Challenges
Typology
We are proud to be part of the team shaping the new headquarters for the Novo Nordisk Foundation — a workplace designed not just for productivity but for presence.
Consisting of a 54,000 m2 biodiverse coastal landscape in Hellerup, Copenhagen, the project blends pioneering architecture with living ecosystems and natural climate adaptation, creating a workplace deeply rooted in its natural surroundings.


Designing with nature from the ground up
Together with Lundgaard & Tranberg Architects, we are transforming the old Tuborg industrial site into a thriving nature-rich environment. In the new headquarters for the Novo Nordisk Foundation, our landscape design is anchored by three key ecological zones:
- A forested grove
- An expansive meadow
- A restored coastal edge
These distinct yet connected ecosystems support rich local biodiversity — from native plants and insects to birds and marine life — and invite both employees and the local community to explore nature at eye level.
A public coastal path will allow for full accessibility along the coast while winding paths lead through the nature park. The landscape provides several options for swimming in Øresund: A jetty, a pebble beach, and a bathing pier located together with the Novo Nordisk Foundation bathing houses.
Last but not least the local school services will also have full access to the site, turning the landscape into a living classroom where children can learn directly from the coastal biotopes.


Fieldworks on land and in water
As part of the design process, our biologists conducted a comprehensive ecological baseline analysis – covering both terrestrial and aquatic environments. The analysis focused on the natural ecosystems present in the area, including leopard-spotted seabeds, eelgrass meadows, and flat rocky bottoms.
Based on this analysis, our biologists provided concrete recommendations on how to enhance biodiversity and support local species through the design of the three key ecological zones. Special consideration has been given to birdlife, with dedicated habitats and spaces integrated into the plan.
Set within a coastal landscape, the project places particular emphasis on supporting the unique ecological life found at the intersection between land and sea. Our design strengthens and sustains the natural dynamics of this transition zone, ensuring that architecture and nature are seamlessly connected.


Nature Inside and Out
Nature-based design is at the heart of the Novo Nordisk Foundation new headquarters:
Generous rooftop gardens allow for seamless access into the open, immersing staff and visitors in a sensory experience of nature throughout the workday.
A spacious veranda, inspired by the Japanese engawa, blurs the boundary between inside and out and allows for lunch and informal meetings with exceptional views.
Facing the city, the headquarters’ entrance area is designed as a welcoming green forest, with winding paths and sensory nature. Here, all visitors and employees arrive through a dense, immersive nature that slows the pace and provides a peaceful and invigorating start to the working day. The carefully choreographed arrival sequence emphasizes the experience of entering a natural space – a calm threshold that gradually opens to expansive views from within the building, reinforcing the deep connection to the surrounding landscape.


Hardscape materials
To minimize the landscape’s resource use, carbon footprint, and off-site biodiversity impact, the amount of hardscapes and sealed surfaces is kept to the absolute minimum. Instead, the entrance area is green, and the paths throughout the site are primarily natural trails.
The choice of materials reflects the project’s strong environmental consciousness, aligning with DGNB and LCA best practices. Reused natural stone is proposed as the primary material. We are also conducting ongoing material experiments with alternative surfacing — including the potential use of fungi-based binding agents.

Landscape objects
Throughout the site, a selection of ‘landscape objects’ are placed to frame nature as a shared space between humans, animals, and plants. These objects physically and sensorially emphasize natural habitats and help guide people’s movement through the landscape’s ecosystems with minimal disturbance.
The landscape objects take the form of bridges, stairs, seating, and lookout points — creating gentle transitions across water and land while inviting pause and reflection. Designed as linear interventions, they highlight the wildness of the surrounding nature. Materials include timber, prefabricated stone, and upcycled concrete, visually connecting the site to the terraces, boardwalks, and various stone types around the headquarters.


Water-management
On-site rainwater management ensures that all water is retained and naturally handled in the terrain.
To protect against storm surges and flooding, the existing stone breakwater is supplemented with a gently sloped terrain and green stone embankment — enhancing ecological value and enabling new access to the shoreline.
Lighting
Wayfinding and lighting hierarchy play a key role in decoding the site’s layout. The main path is subtly lit with low lighting elements, enhanced by reflective materials in the paving.
A dynamic shadow play is created — particularly around the bike parking areas — using darker paving and dense planting. This interplay of light and vegetation echoes the forest floor, creating a calming, immersive natural experience even in darker hours.


More than a workplace
The Novo Nordisk Foundation Headquarters is more than a workplace — it’s a living system.
By combining biophilic design, climate-conscious materials, and long-term adaptability, the project creates the optimal setting for the Foundation’s work while setting a new standard for nature-based work environments.













