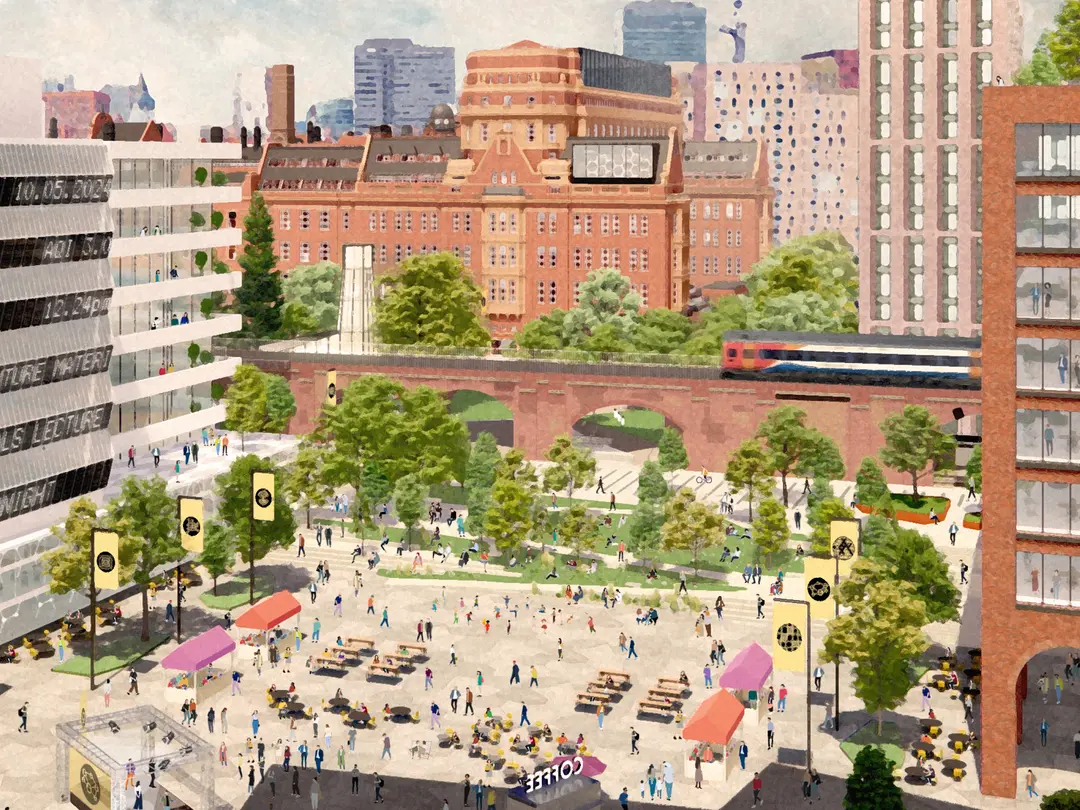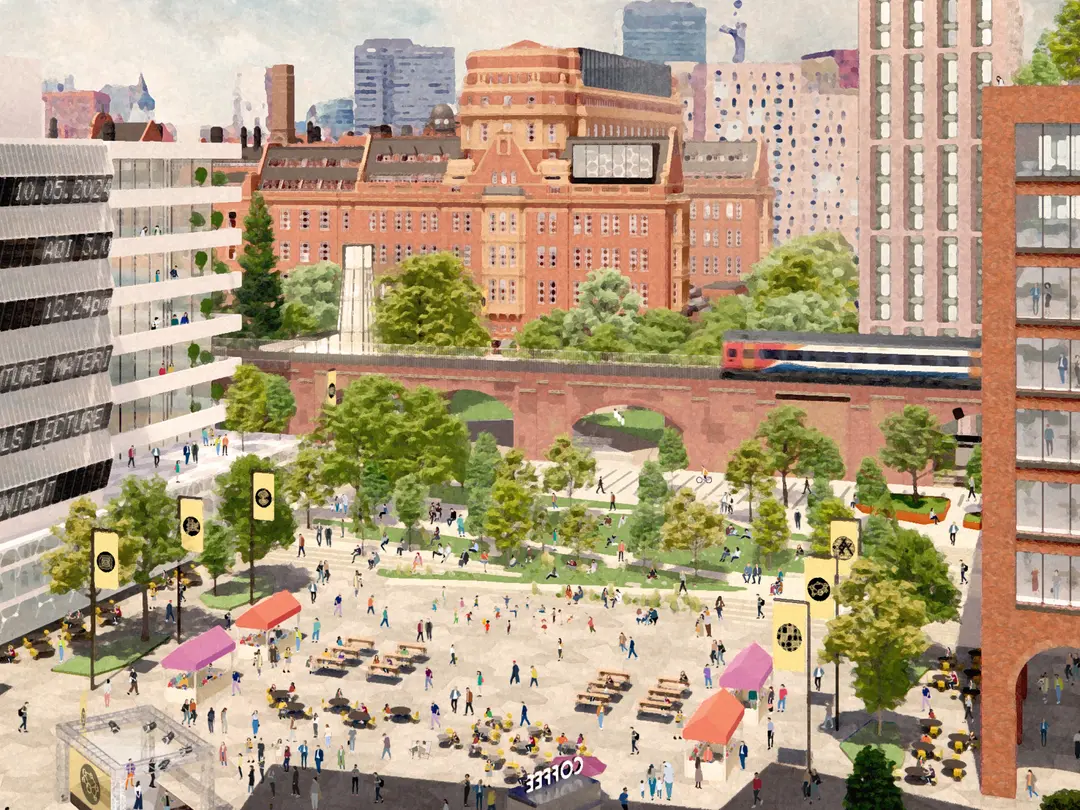Sister Manchester
Public Realm & Landscape Masterplan for Manchester's new £1.7bn innovation district

Curious for more?
Julie Linke Bank
Project Director, Landscape Architect MDL, CMLI, Urban Planner
Location
Manchester, UK
Size
4 million sq ft
Year
2022 —
Client
The University of Manchester and Bruntwood SciTech
Role
Lead Landscape & Public Realm Masterplanner
Partners & Collaborators
Allies and Morrison, Stanhope, Deloitte, ARUP, Layer Studio, Stephen Levrant Heritage Architecture, Useful Projects, Ekosgen, Arcadis
We are delivering the Public Realm & Landscape Masterplan for Sister – Manchester’s new £1.7bn innovation district.
Sister is Manchester’s new innovation district. A place where communities come together, ideas flourish, and businesses of the future are built.
Sister will transform The University of Manchester’s former North campus into a pulsating new city centre neighbourhood. Once complete, Sister will deliver over 2 million sq ft of commercial, innovation, and retail space, 1,500 new homes, and create 10,000 new jobs.


As the project’s Lead Public Realm & Landscape Masterplanner over several years, we have designed the public realm as a vibrant ‘human collider’ to foster innovation and collaborations.
The landscape design includes a new civic square for public events and shared spaces to meet, eat, work, and play; characterful green connecting routes and spaces across and beyond the site area; and a living landscape of urban spaces, parks, and communal terraces that celebrate the area’s heritage and infuse the historical site with new and high-functioning city nature.
All gathered in a full nine acres (36,000 m2) of true Mancunian public realm for nature, community, and great ideas to be born.
“In Sister Manchester, we are tackling one of the biggest global challenges of our time by thinking beyond the site boundary and addressing the biodiversity crisis as a key focus. We will contribute radically by making a living landscape that supports and creates places for life – all life!”
— Rasmus Astrup, Design Principal & Senior Partner


Sister is delivered together with our client, a joint venture between The University of Manchester and Bruntwood SciTech, and our great friends and collaborators Allies and Morrison with Stanhope, Deloitte, ARUP, Layer Studio, Stephen Levrant Heritage Architecture, Useful Projects, Ekosgen, and Arcadis.
The development of the Sister site will take place in phases over the next 15-20 years, with the first building, the Renold Building, opening onsite in 2024. The vision, objectives and design principles that will guide the future development of the site are set out in a Strategic Regeneration Framework (SRF) for the site.













