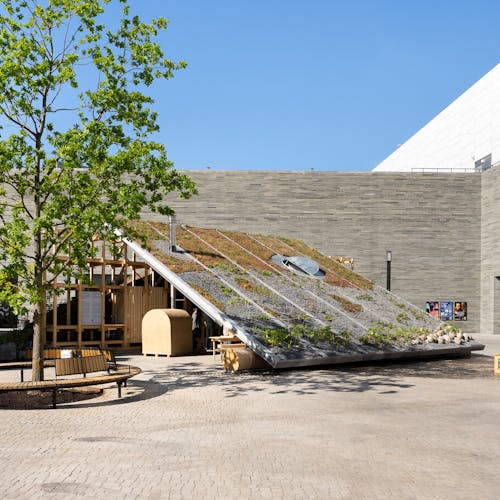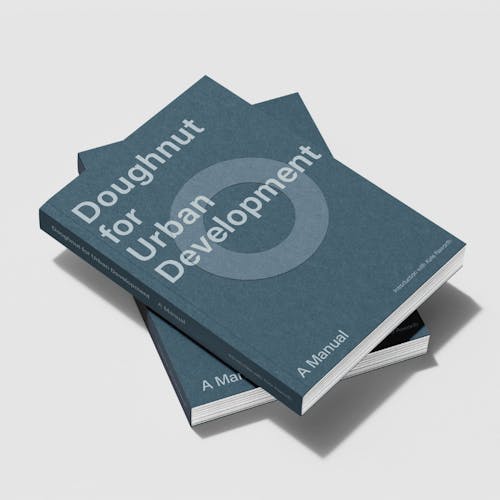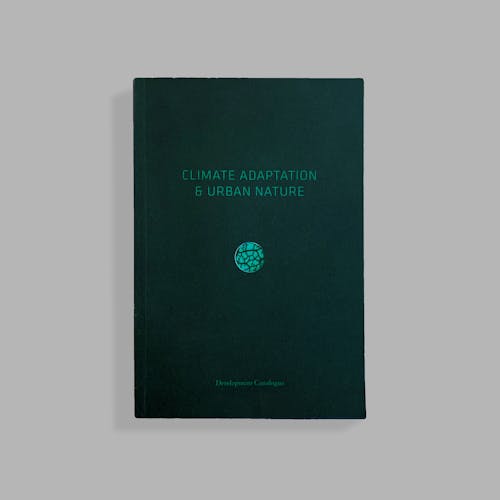Kanalbyen
Fredericia
A waterfront regeneration project

Curious for more?
Tine Langsted Krogstrup
Project Director, Associate Partner, Landscape Architect MAA MDL
Location
Fredericia, Denmark
Size
16 ha
Year
2010 — 2024
Client
Fredericia C P/S
Partners & Collaborators
KCAP/Vandkunsten (masterplan), Rambøll (engineer)
Challenges
Services
Where Fredericia’s harbor industry once thrived, a lush and climate-resilient canal district, Kanalbyen, is now taking shape. SLA has been working with Fredericia’s new neighborhood since the beginning of the regeneration project:
From the overall landscape plan and establishing a (con)temporary, public life-enhancing natural landscape in 2009 — to the design of permanent urban spaces, storm surge protection, residential edge zones, and parks. Most recently, in 2022, Kanalbyen’s green heart, Søndervold Nature Park, was inaugurated.




Due to its location and topography, Fredericia is particularly exposed when it comes to climate change and sea level rise. In addition to creating the framework for vibrant public life by the water, SLA’s landscape project secures the entire historic center of Fredericia and the new Kanalby in the event of heavy storm surges.
As a main measure in the climate adaptation, a ‘dyke’ has been established all the way around the original harbor area, Gl. Havn, at a height of approximately 2.5 meters above daily water. Being a fully integrated part of the landscape design, the dyke is physically connected with the promenade along the canal and creates a continuous recreational route. Around the edge of the Gl. Havn harbor, are stairs and ramps that allow everyone to get close to the water. Along the quays is a sequence of plinths, also serving as a barrier against flooding while functioning as urban furniture. From here, you can enjoy views of the canals and the Lillebælt strait, making the area even more attractive to linger in.


In all urban spaces is a diverse and robust vegetation inspired by the nature growing naturally along the Danish coasts. The city nature shields the harbor area from the surrounding traffic and creates a calm and sensuous atmosphere around public life, recreation, and activities along the waterfront.
The pavement of Kanalbyen is partly made with recycled tiles and cobblestone, reducing the carbon footprint. The inspiration for the design is found in the pavement of the original harbor, which, over time, turned into a beautiful collage telling stories about the changing use of the areas.
Overall, the project is a pioneering example of how protection measures against sea level rise can also be actively utilized to create new, green amenities for the great pleasure of residents and visitors.















