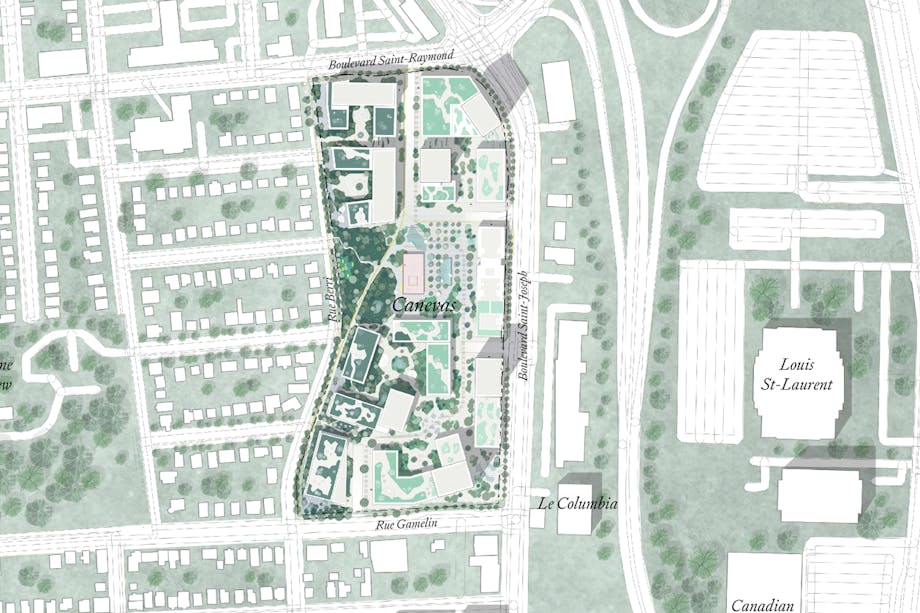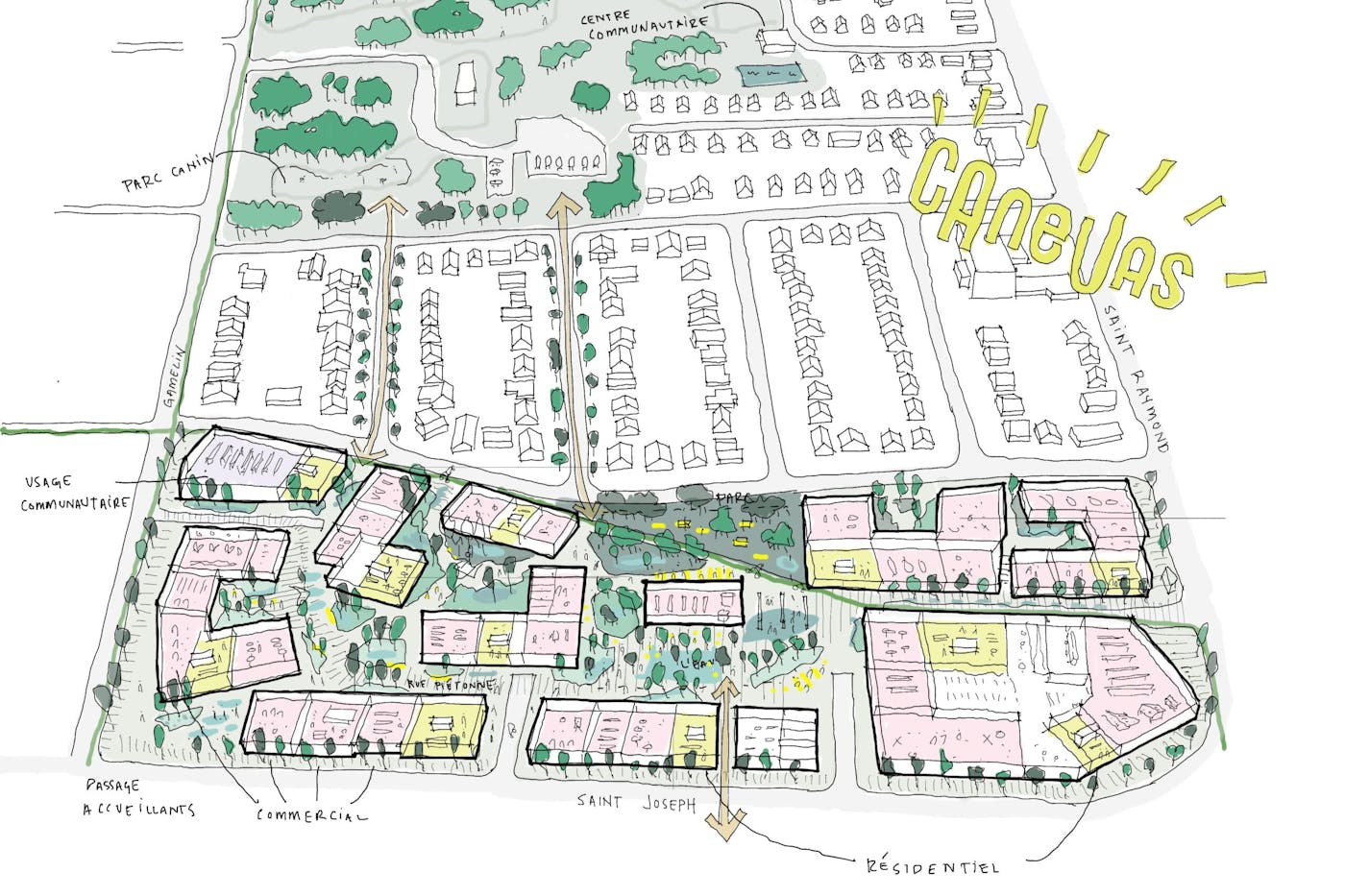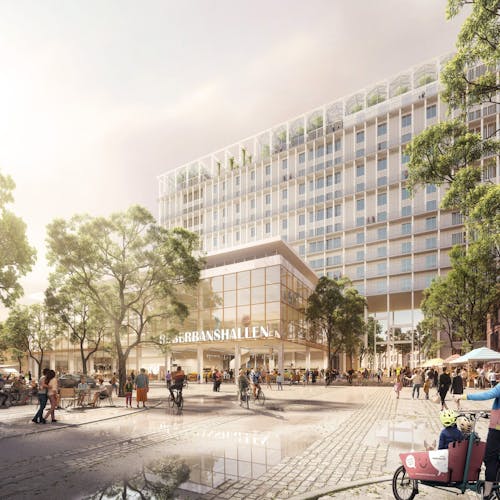Espace Canevas
Transforming a derelict 1965 shopping mall into a thriving urban ecosystem.
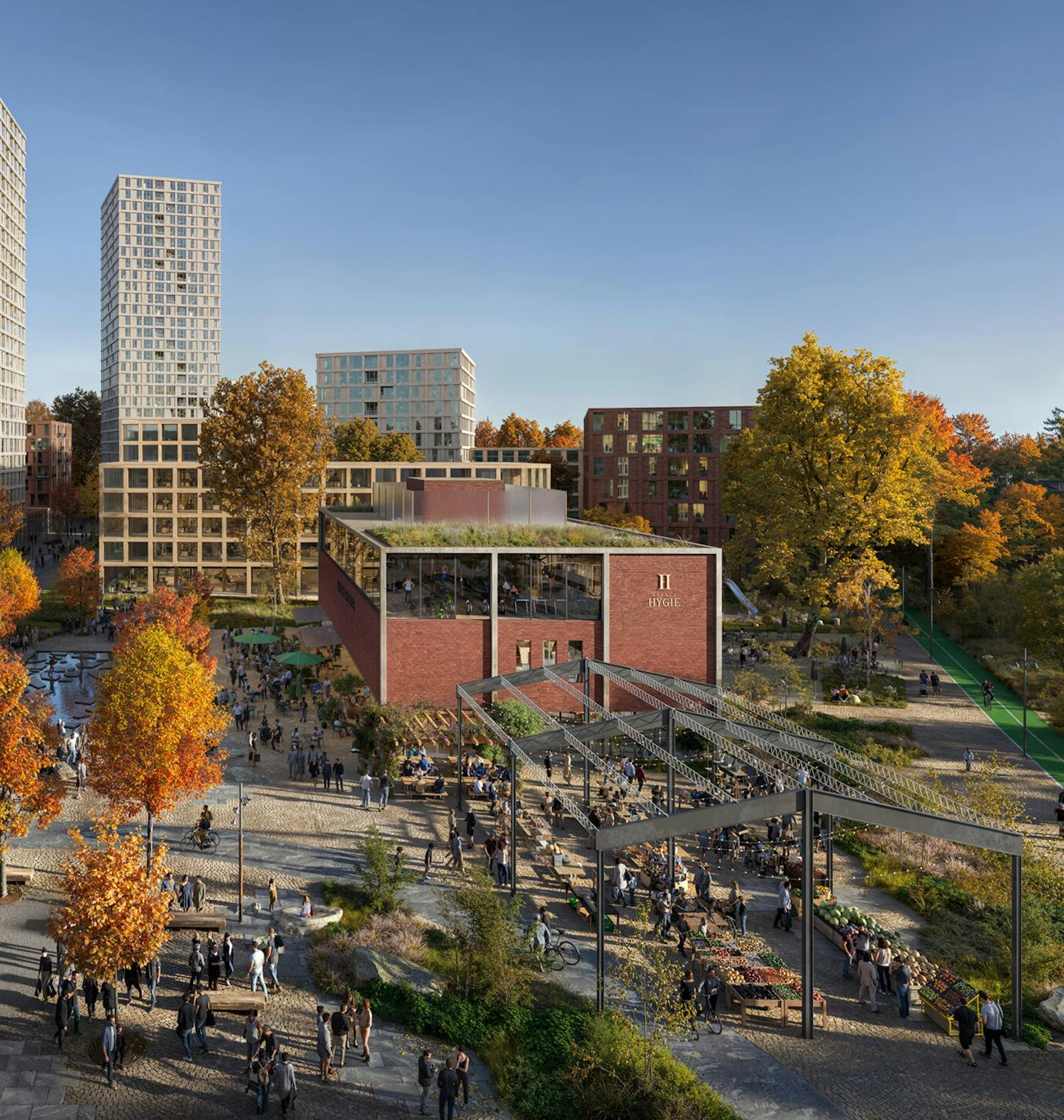
Curious for more?
Nanna Maj Stubbe Østergaard
Project Manager, Associate Partner, Landscape Architect MDL
Location
Gatineau, Canada
Size
6,3 hectares
Year
2025 —
Client
Brigil
Role
Lead Landscape Architect
Partners & Collaborators
Perkins&Will
Challenges
Services
What happens when you reimagine an aging suburban shopping mall as the heart of a new 15-acre, nature-rich neighborhood?
In Gatineau, Québec, we’re helping answer that question through the transformation of ESPACE CANEVAS – a bold $1.3 billion urban regeneration project that places active transportation, nature integration, and cultural density at its core.
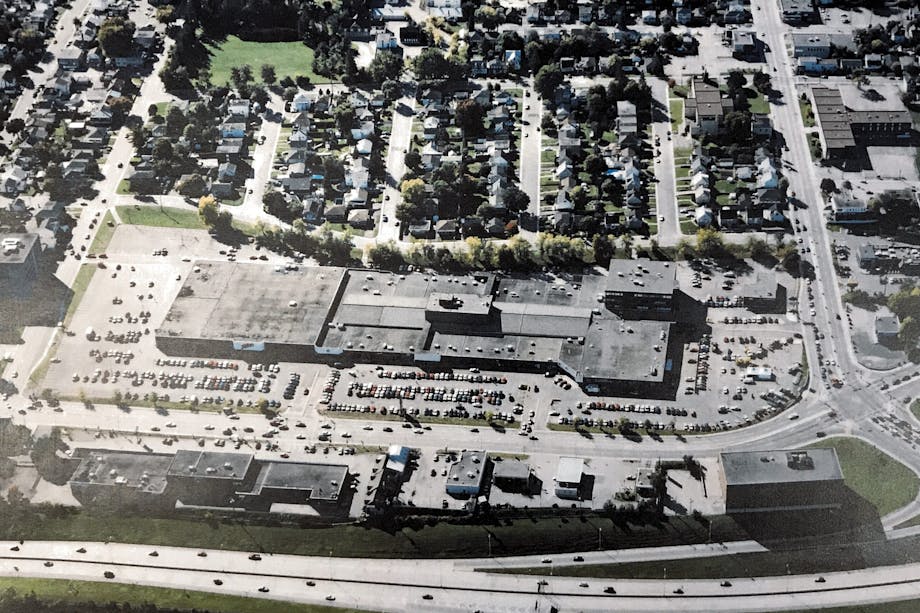
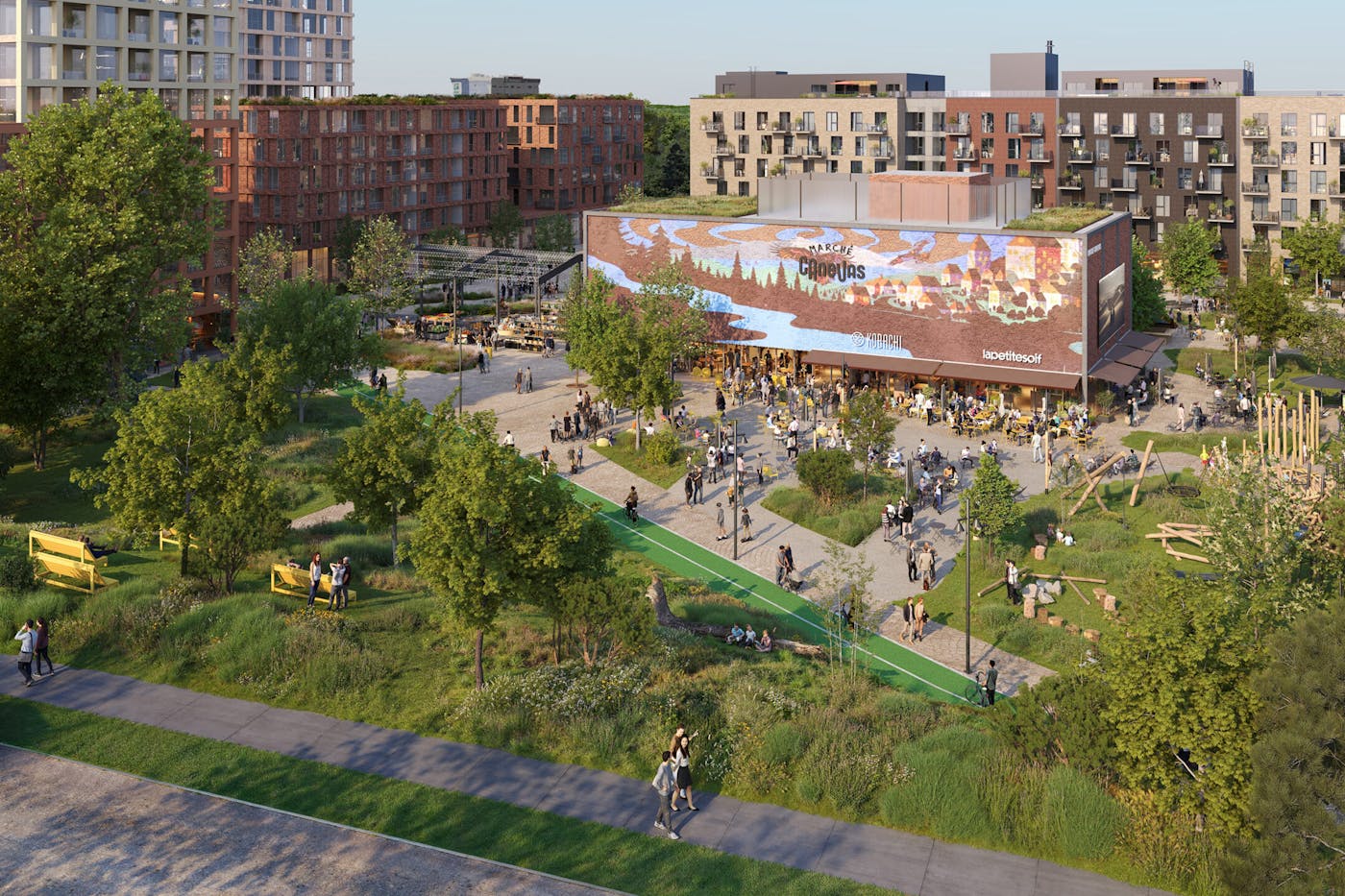
From parking lot to living urban fabric
Once a monofunctional commercial site dominated by cars and concrete, Espace Canevas is being redefined as a complete, compact, and connected neighborhood – a new model for how post-commercial sites in the midst of a housing crisis can be reimagined for the future of urban living.
The project transforms Gatineau’s oldest shopping mall (the former 1965 Village Cartier) into a living, green ecosystem with a strong social and ecological identity.

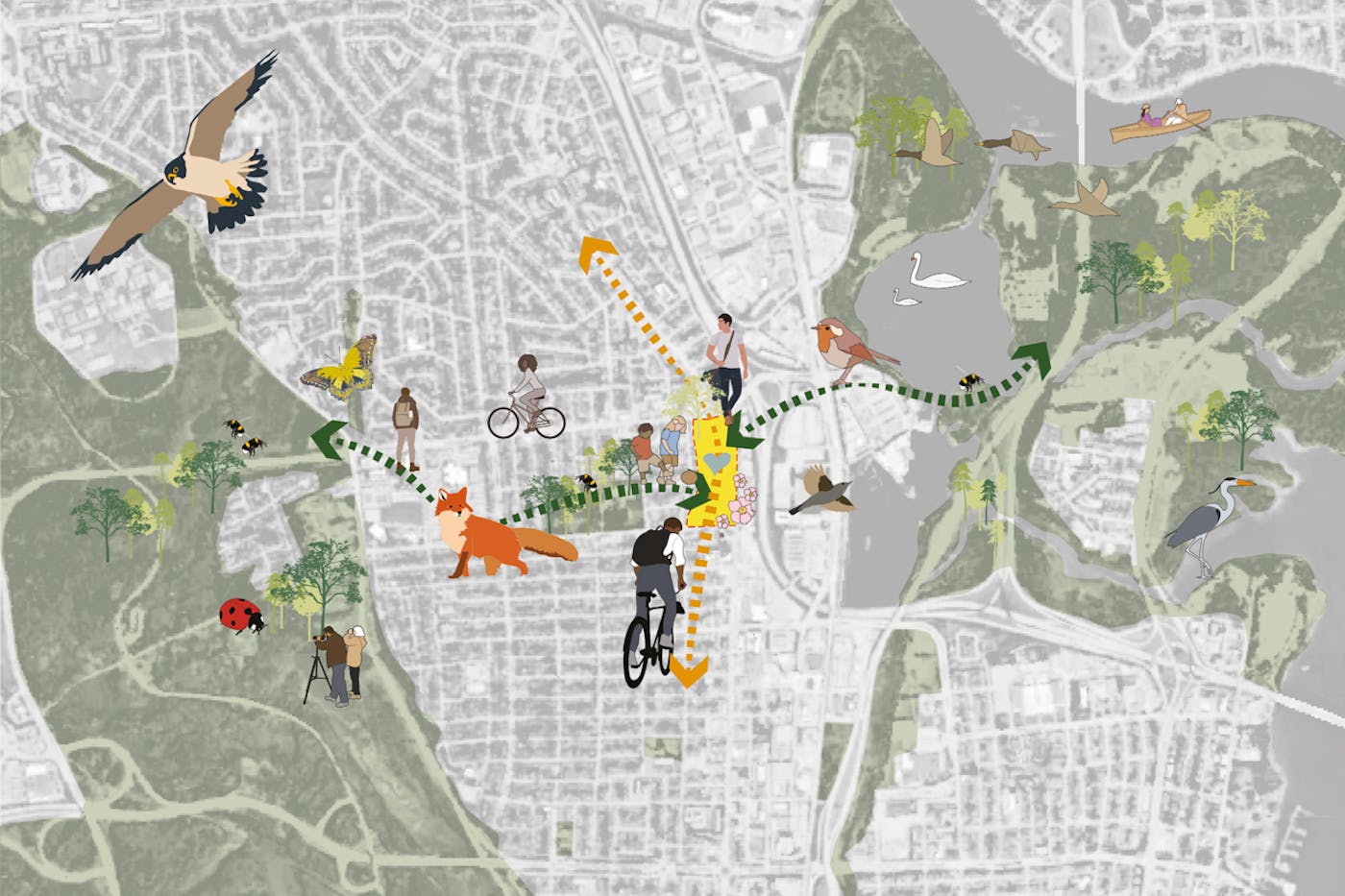
Designing for City Nature and community
In close collaboration with our client, Canadian developer Brigil, and architects Perkins&Will, SLA is leading the landscape and public space design, flipping the typical hierarchy of urban development.
Instead of designing buildings first and adding greenery later, Espace Canevas is developed literally from the ground up. Landscape and nature serve as the foundation from which all other aspects grow.
Key elements of our plan include:
- The potential for 2,600 residential units, 192,000 square feet of commercial space, and 182,000 square feet of office space
- Over 1,600 new trees and a tree canopy index of 33%
- 28% permeable surfaces and 2,000 m² of visible stormwater infrastructure
- A central public plaza designed as a year-round gathering space with a network of five inner courtyards offering places for play, rest, and biodiversity
- Green roofs connected by podiums and stairways to increase public access to nature
- Active mobility infrastructure with car-free pathways and strong bike connectivity
- Adaptive spaces that invite both programmed events and spontaneous everyday use
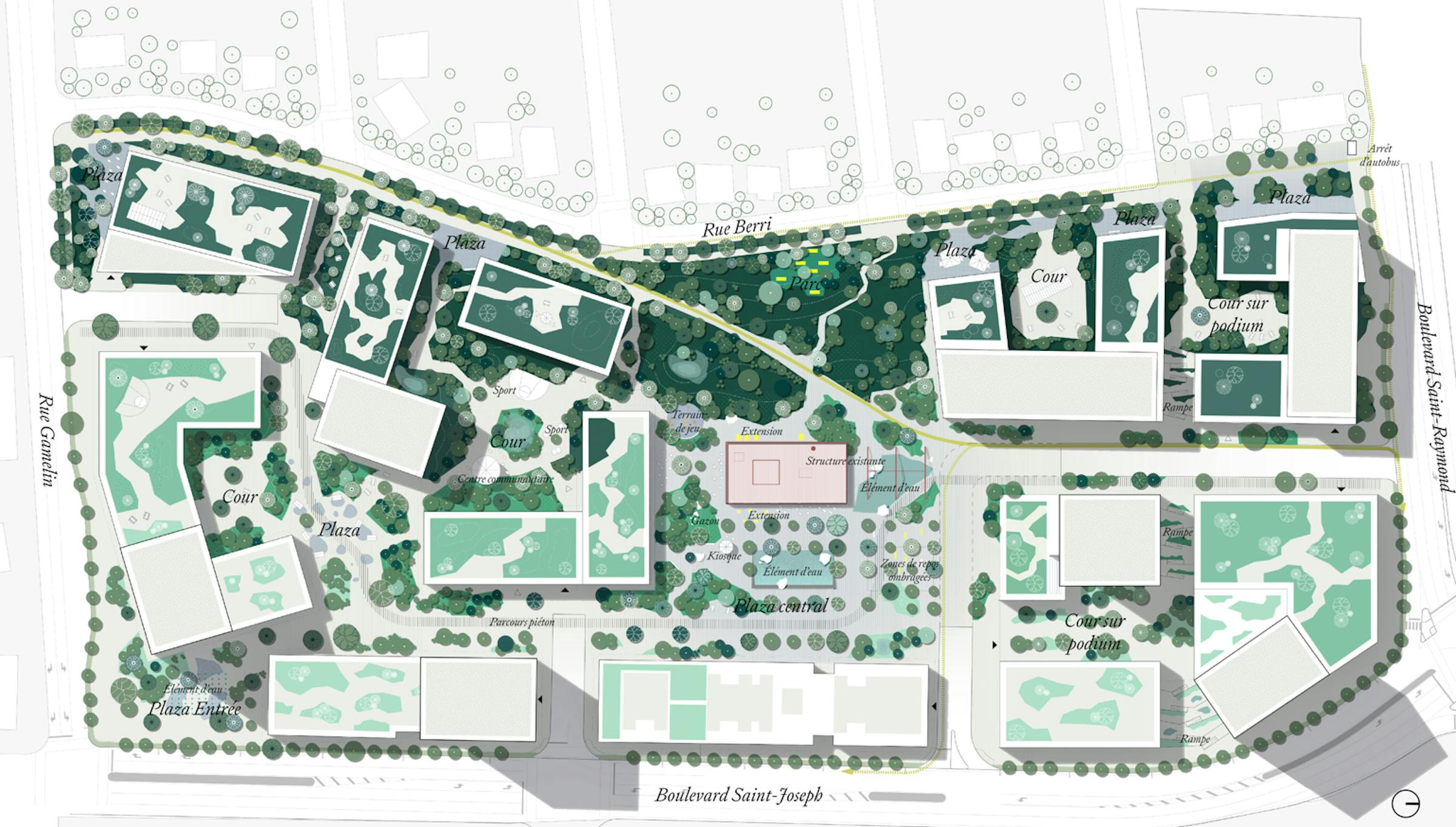
Rooted in place, inspired by people
Our design approach is based on three principles:
- Take root in the local DNA by working with Gatineau’s existing topography, the ecosystems of Gatineau Park, Leamy Lake Park, and the Ottawa River, and the site’s flourishing community life.
- Grow with care by phasing development to allow natural integration and social anchoring.
- Let life flourish by promoting biodiversity, climate resilience, and the everyday livability for all life.
Espace Canevas draws inspiration from Gatineau’s unique balance between nature and city. The design strengthens this quality by weaving natural systems into the fabric of everyday life.
Community and culture are integral to the project, with existing local businesses retained and relocated within new, vibrant settings, and public art and gathering spaces supporting a strong civic identity.
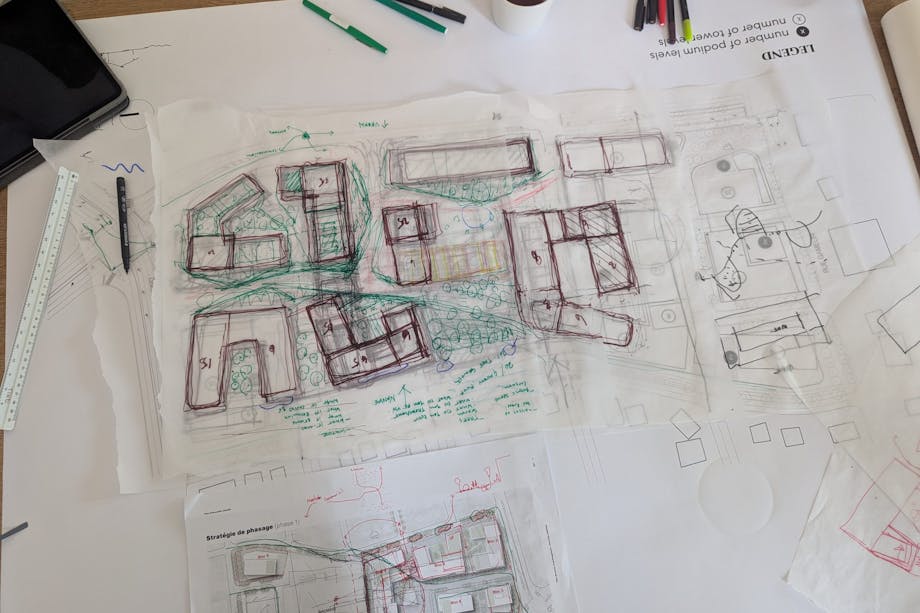
An anchor for a resilient city
Espace Canevas is not just a development; it’s a cornerstone for Gatineau’s future. The site is conceived as a connective “third place” that links surrounding neighborhoods, green spaces, and transit routes – extending the reach and benefits of the project beyond its site borders.
Its phased transformation ensures continuity and growth. In Phase 1, a dynamic central plaza and generous green spaces will set the tone for the development, even as parts of the original commercial program remain.
Future phases will build on this framework, evolving the site into a fully integrated, resilient, and inclusive urban quarter.
