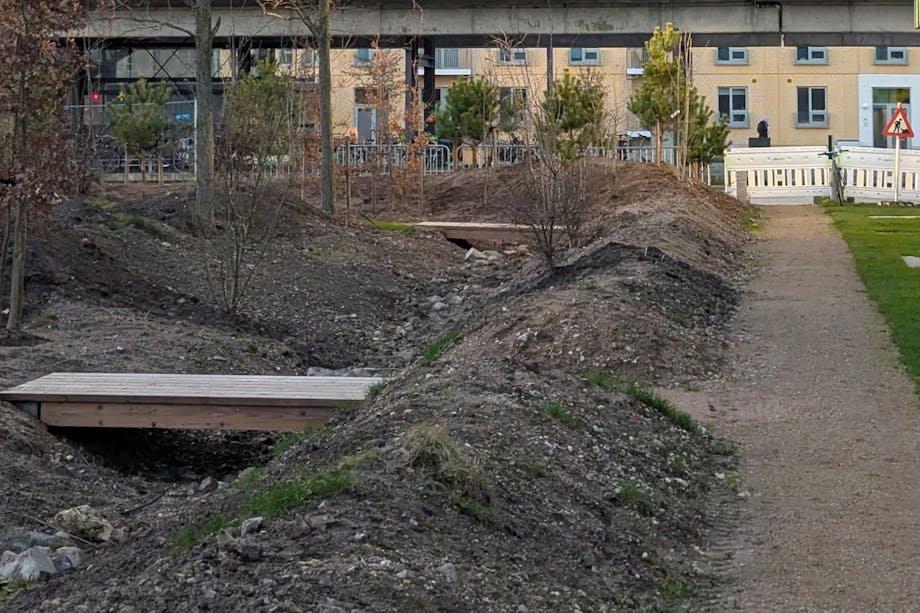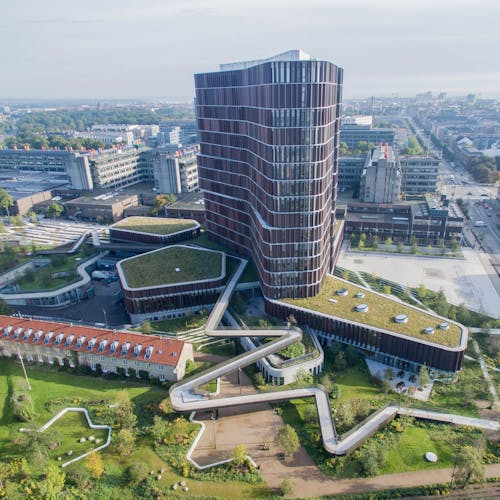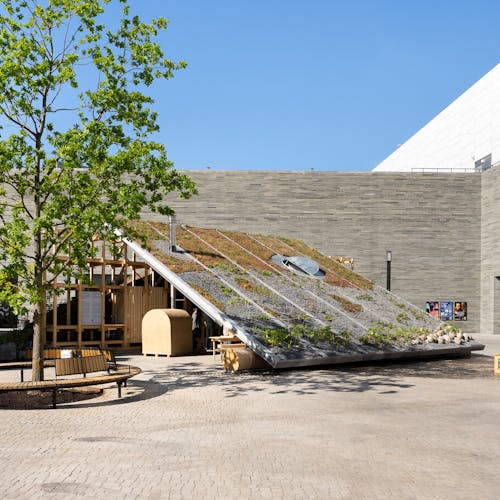Revitalizing Ørestad’s Parks
From our district-wide plan for city nature to our five park transformations, nature-based innovation has been central to revitalizing the public parks of Ørestad City.

Curious for more?
Bjørn Ginman
Senior Lead Designer, Project Director, Landscape Architect MAA MDL
Location
Ørestad, Copenhagen
Size
36 ha
Year
2013 —
Client
Grundejerforeningen Ørestad City
Role
Landscape Architect
Partners & Collaborators
Optimus Anlæg, Malmos and Grøn Vækst
Since 2013, SLA has collaborated with Grundejerforeningen Ørestad City to revitalize and climate-adapt the public parks of the district. Our work spans strategic planning, biodiversity surveys, maintenance recommendations, and hands-on park transformations — all guided by a nature-based approach.
Our work began with a district-wide Action Plan for City Nature and has expanded to include ongoing advice on biodiversity, nature-based maintenance, and climate-resilient urban design. We have also delivered five park transformations: Byparken (in two phases), Skovbrynet, Løvtaget, and Bellahusparken.
Throughout the process, nature-based innovation has characterized our collaboration and approach. We have tested new methods to enhance biodiversity, implement nature-based maintenance, and reduce CO₂ emissions through different phases — all while enriching the public realm in this often-criticized Copenhagen district.
Since 2015, we have delivered five park transformations: Byparken, Skovbrynet, Løvtaget, and Bellahusparken, with Byparken. Each project demonstrates a nature-based approach, from creating intimate forest edges and biodiverse plantings to reusing soil and sculpting landscapes that reduce CO₂ and enrich public life.
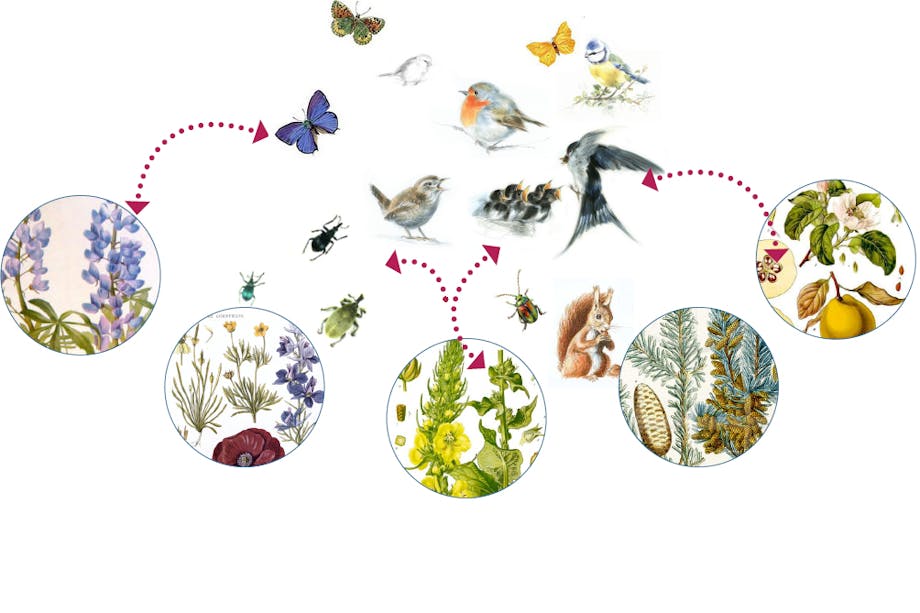
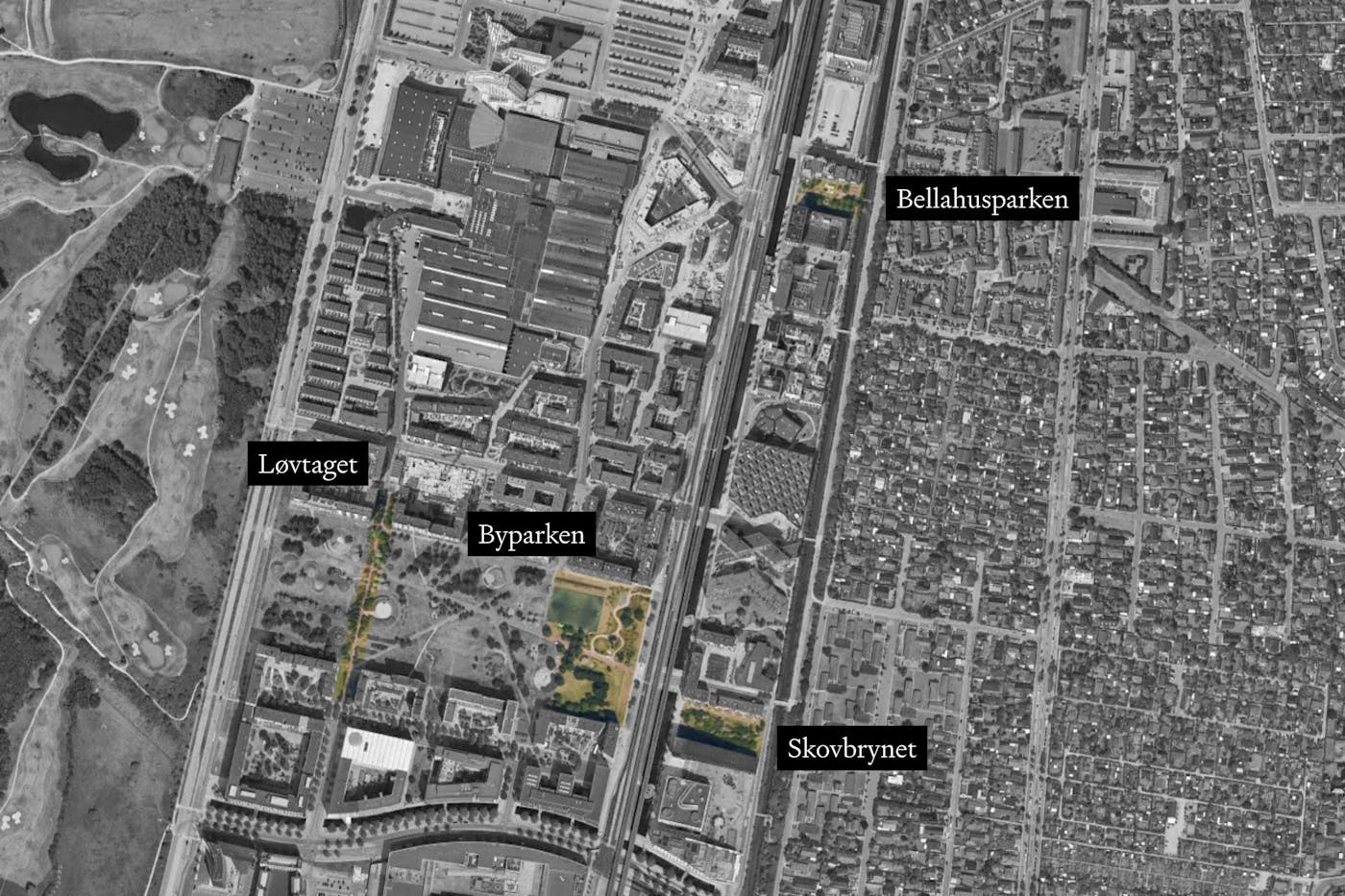
Byparken (“The City Park”)
Byparken is designed as the Ørestad district’s central green space. It is generous in scale (70,000 m2) but was often criticized for feeling too vast, windswept, and lacking human scale. The uniform architecture around it provides little shelter or edge activation, leaving the majority of the park exposed and not very popular.
SLA has, in two stages, transformed the easternmost parts of the park, where Byparken faces Ørestad’s main street, Ørestads Boulevard. With our design, we have added more intimate park spaces, buffer zones toward the busy street, meandering paths, better transitions to neighbouring buildings, and lush biodiverse planting to create a park experience that is more sensuous, less monolithic, and characterized by a comfortable microclimate.
Nature-based climate adaptation is integrated in the design to the area resilient to future rain events. This, we have created by making a new topography using soil and turf excavated on-site.
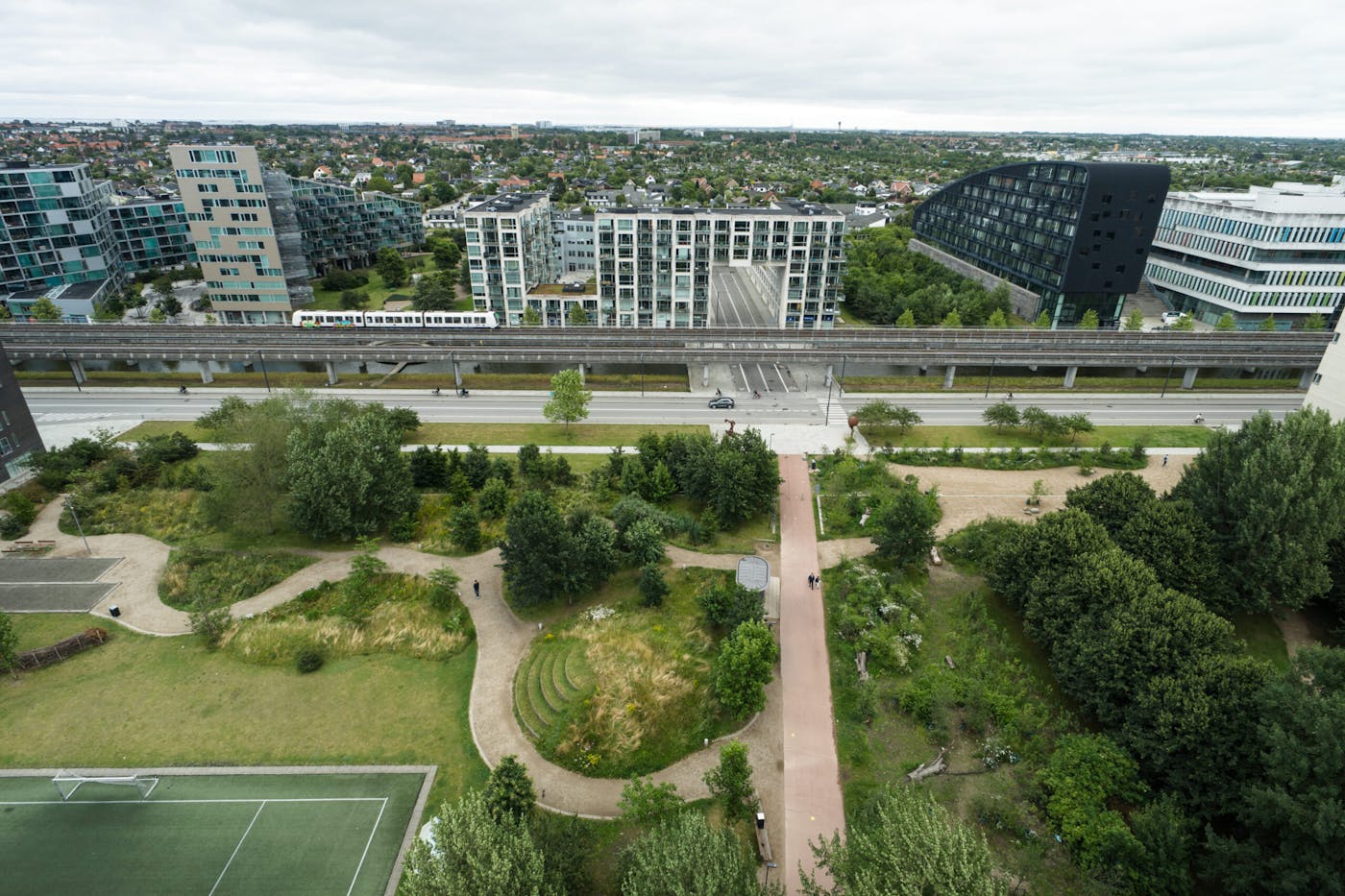

Løvtaget (“The Canopy”)
Løvtaget is an active, cross-cutting pathway in Byparken, which we established in 2016. Building on the idea of a ‘leaf canopy,’ we have created a lush green route where the trees have gradually grown together above the path.
In Løvtaget, the total number of recorded plant species increased from 44 in 2019 to 54 in 2022. Biodiversity surveys conducted by SLA show that changes in the plant list reflect both good nearby sources of species and the fact that the park’s design and maintenance allow the vegetation to evolve — particularly in the northern part — resulting in higher biodiversity.
Biodiversity mappings and recommendations
Building on SLA’s biodiversity surveys in 2019 and 2022 across six sites, we have developed recommendations for our client to enhance biodiversity through nature-based maintenance and future projects.
The recommendations include converting more lawn areas into meadows and adjusting maintenance to manage particularly dominant species. They also include actively communicating the development of the city nature and biodiversity to local residents. This approach not only supports richer habitats and species diversity but also strengthens social connections and everyday nature experiences in the district.
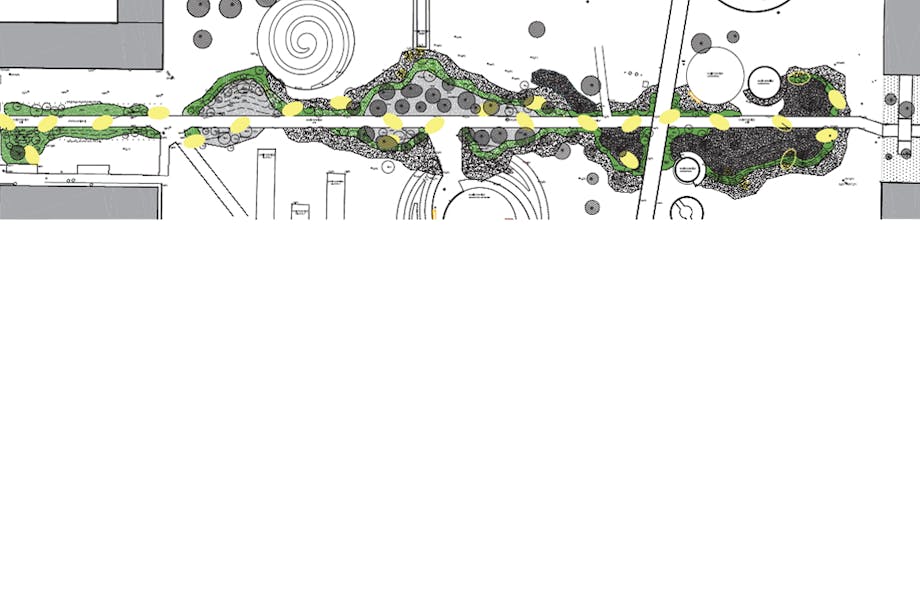
Skovbrynet (“The Forest Edge”)
In Skovbrynet, we transformed a previously barren lawn into a small, wild “forest edge” — in the heart of Ørestad City. Completed in 2015, the project features brick-paved paths that guide visitors through a small labyrinthine woodland experience, creating intimate pockets for reflection, reading, or a ‘forest bath’. The design invites visitors to slow down and immerse themselves in what is arguably the wildest city nature experience in the entire Ørestad City, fully detached from the surrounding city noise.


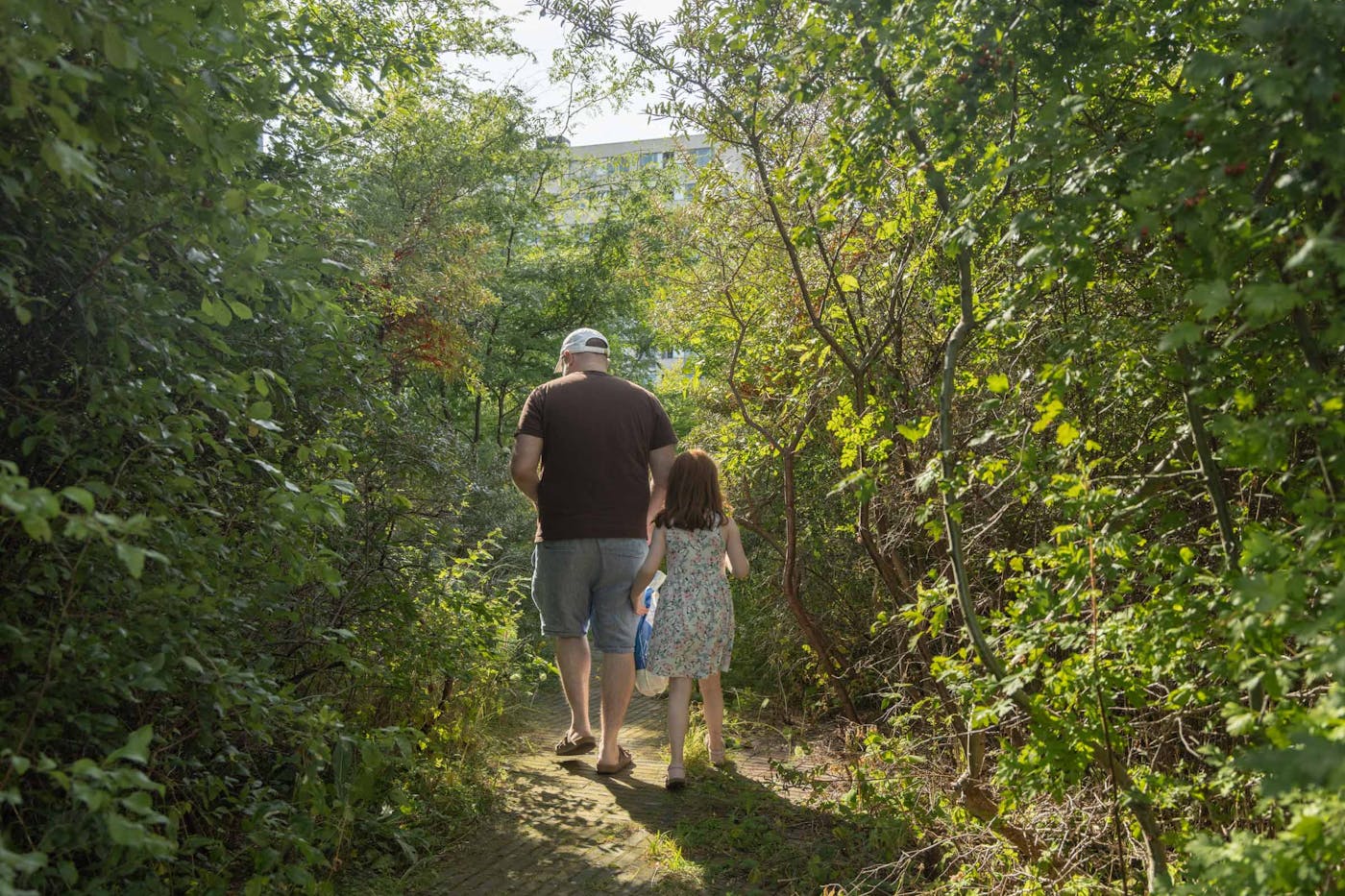
Bellahusparken
In our transformation and climate-adaptation of Bellahusparken, we are exploring a new hands-on circular approach by keeping all excavated soil and grass within the site. Instead of transporting these materials away, we’re reshaping the landscape – creating gentle mounds that will become future adaptable green spaces filled with diverse grasses, herbs, and 150 new trees.
