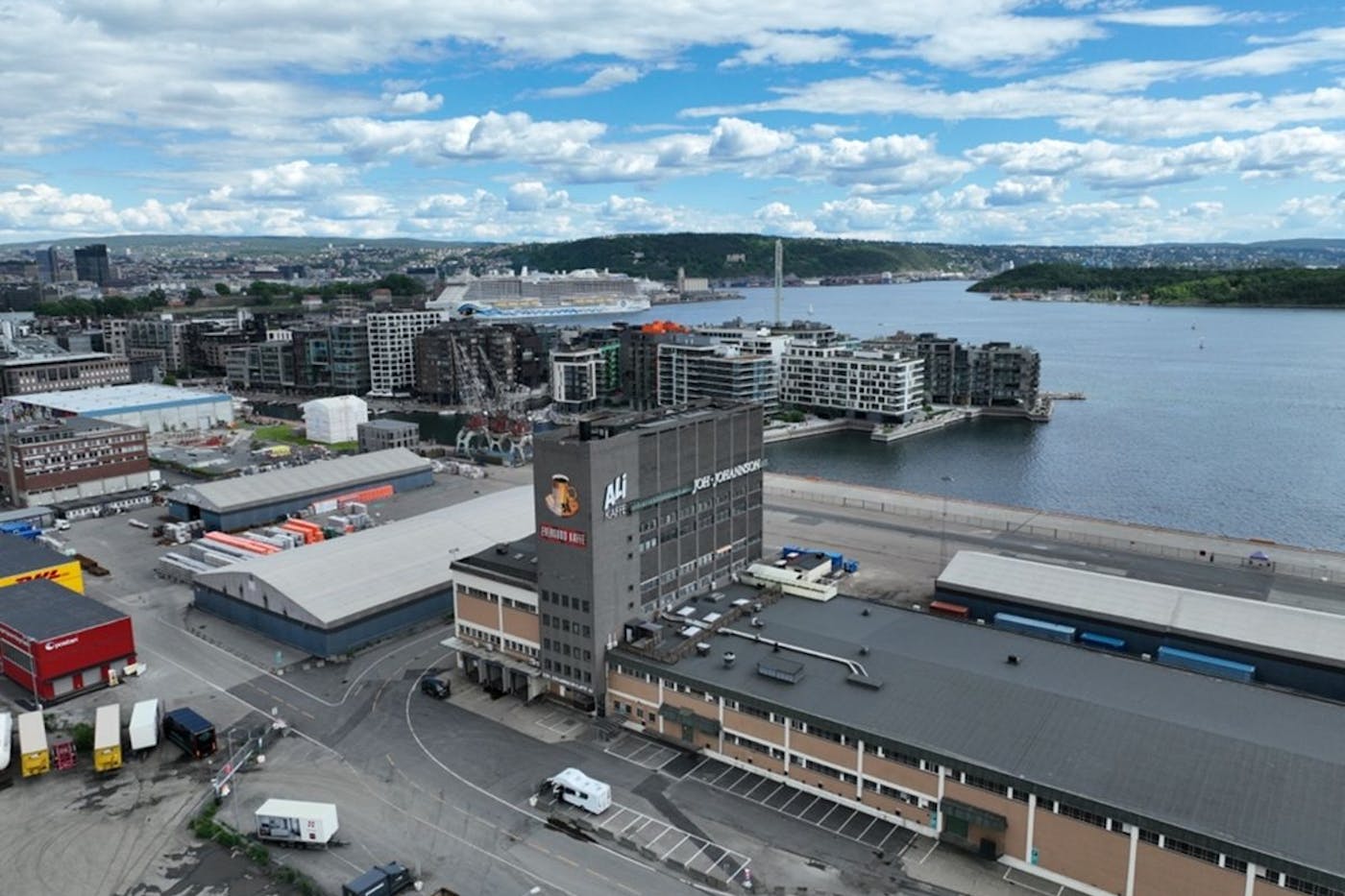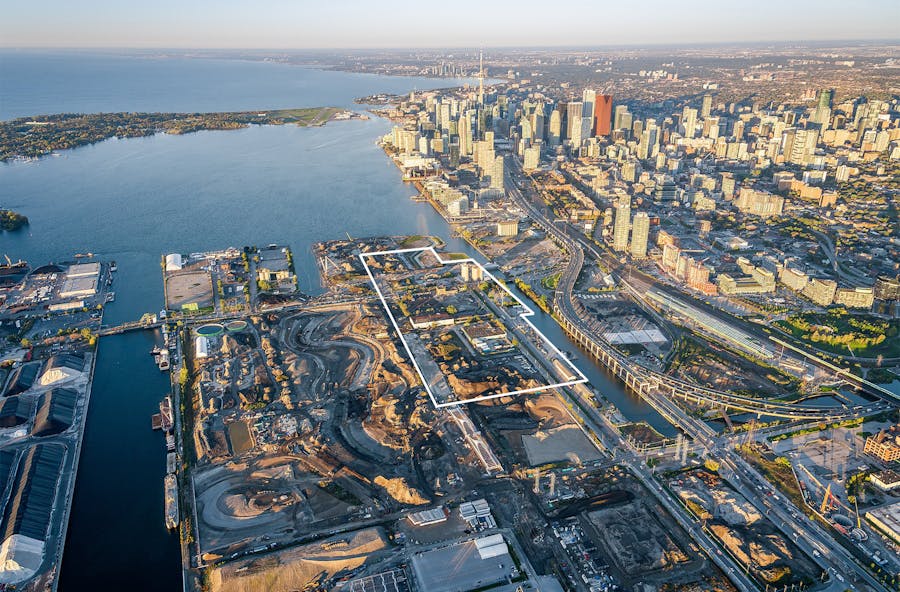
We are very happy to share that we, together with Norconsult and Nordic Office of Architecture, have won the Filipstad Framework Plan – Oslo’s last major city development area.
The Filipstad Framework Plan involves the planning of infrastructure, mobility, and the green-blue structures of the new neighborhood.
Covering an area of 320,000 m2, the ambition is to transform the current industrial area into 3,000 new homes, 9,000 jobs, and a plethora of green and climate-resilient public spaces, including a 41,000 m2 public beach park, connecting Oslo to the fjord.


“In Filipstad, we will put nature first by designing a comprehensive blue-green structure that secures the area against flooding and torrential rain and optimizes the neighborhood with regards to microclimate, urban heat islands, and biodiversity. The aim is to make Filipstad a special place in Oslo with close contact to the fjord, an active public life, strong social communities, and true life-quality for all.”
— Kjersti Wikstrøm, SLA Norway Managing Director
The Filipstad Framwork Plan will be designed according to the UN Sustainable Development Goals and FutureBuilt’s sustainability criteria.
SLA has been involved in the development of Oslo’s harbor front for almost 20 years, beginning with the overall plan for Bjørvika’s public spaces in 2005 and the subsequent design of all the neighborhood’s green-blue allmenninger (commons).

24.06.2025
Development plan for Odense Inner Harbor politically approved
We are very happy to share that Team SLA/Vandkunsten’s district development plan for Odense Inner Harbor – set to become Denmark’s lushest harbor – has been approved by the City of Odense.

10.06.2025
SLA creates 104 new neighbourhood parks in Abu Dhabi
We are happy to share that we have completed one of the largest urban greening projects to date in the UAE: 104 new neighbourhood parks across Abu Dhabi, designed to improve health, biodiversity, and the everyday quality of life for all Abu Dhabi’s residents.

01.06.2025
SLA and GHD win major design project for Ookwemin Minising
We are incredibly excited to share that we – together with our partner GHD – have won the assignment as prime consultant for Ookwemin Minising: Toronto’s new 39.6-hectare island neighborhood planned for more than 15,000 residents!