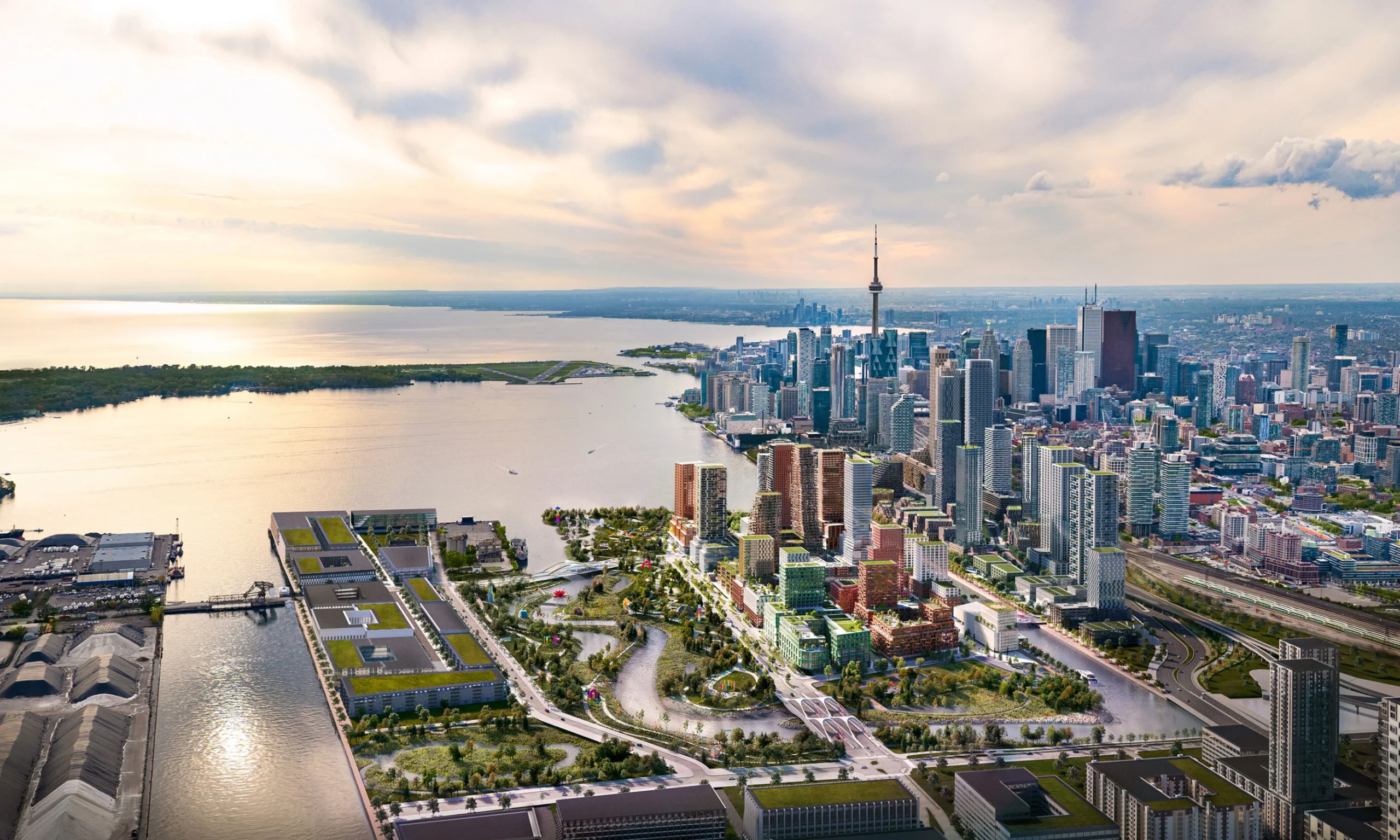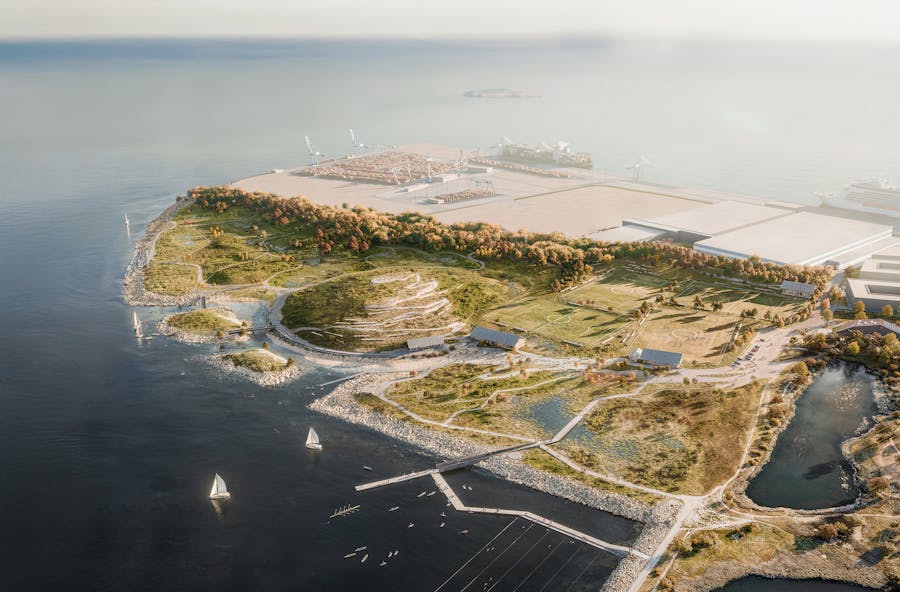01.06.2025
SLA and GHD win major design project for Ookwemin Minising

We are incredibly excited to share that we – together with our partner GHD – have won the assignment as prime consultant for Ookwemin Minising: Toronto’s new 39.6-hectare island neighborhood planned for more than 15,000 residents!
GHD, a leading global professional services company, and SLA, a renowned Danish nature-based design studio, have been awarded the role of prime consultant by Waterfront Toronto for phase one of infrastructure and streetscape design for a new island community.
Formerly known as Villiers Island, Ookwemin Minising is a new island born from one of the world’s most ambitious flood protection and river restoration projects. A historic gathering place, the Don River will be at the heart of this future community.
Planned to be home to more than 15,000 people, the island will also be a destination where people will visit to relax and explore. The first new residents of this island community are expected to move in by 2031.
A once in a generation opportunity
For the project, GHD (prime consultant and technical lead) and SLA (design lead for urban realm and landscape) will deliver a bold new urban environment that honours the legacy of the Don River through an approach rooted in resilient infrastructure, cultural memory and deep ecological integration.
Drawing inspiration from global precedents and local Indigenous knowledge, the team’s “Growing Streets” concept proposes streetscapes that evolve like living ecosystems – simultaneously boosting biodiversity, sequestering carbon and reconnecting people with nature.


“This project represents a significant milestone for Toronto’s waterfront revitalization,” said Chris Hunter, GHD Chief Executive Officer for the Americas. “By integrating innovative engineering with responsive design, our team will help create infrastructure that’s not just functional, but truly adaptive to community needs while honoring the ecological transformation nearing completion at the Don River mouth. This approach exemplifies our commitment to building resilient systems that evolve with the communities they serve.”
The team, which includes architects Allies and Morrison, will integrate design for streetscapes and public realm with a review of the density and built form on the island, building on years of planning to realize this new neighbourhood.
“Tri-government investment unlocked the potential of the Port Lands, allowing us to create a brand new island,” says Chris Glaisek, Chief Planning and Design Officer at Waterfront Toronto. “Now, renewed investment in waterfront revitalization means this new island is ready to launch. By integrating design for streets and public realm with a review of built form on the island, this team can build on the planning done by the City of Toronto, Waterfront Toronto and CreateTO to deliver as much new housing as possible, while building a truly world-class neighbourhood.”
A living cityscape
At the heart of the team’s vision for Ookwemin Minising lies a next-practice model for climate-adaptive urbanism.
Guided by seven core principles – including surface-level rainwater management, soil repurposing, native vegetation, and social spaces that foster mobility and interaction – the design will champion active mobility through integrated pedestrian and biodiversity corridors woven throughout the island.
These corridors can provide optimal microclimates for outdoor comfort while simultaneously managing stormwater, linking and strengthening ecologies and connecting people with nature to support a sense of belonging, safety, community, and place. Creating streets that allow for all life to grow and thrive together, now and in the future.
The immediate power of nature
Informed by leading examples from cities like Copenhagen and London, the design will seek to maximize sustainability without relying on future technologies. Instead, it elevates the immediate power of nature to address urban challenges like flooding, heat, and social disconnection.
“We’re thrilled to bring our Growing Streets vision to life in Toronto,” said Rasmus Astrup, Design Principal and Partner at SLA. “This is urban design at its most alive – where trees, water, wind, soil and people grow and flow together. The streetscape design of Ookwemin Minising is not just about infrastructure, it’s about creating a living cityscape that breathes with the seasons, nurtures biodiversity and supports everyday life in inspiring, joyful ways. In Ookwemin Minising, every street becomes a celebration – of the land, of the water, of our heritage and of all the life of Toronto.”
The infrastructure designs for Ookwemin Minising will incorporate generous plantings, nature-integrated public seating, and climate-buffering vegetation to create a vibrant and adaptive civic experience.
By exploring ways to place nature visibly and functionally at the forefront – such as potential innovative water systems that could make rainwater flows part of the aesthetic – the team envisions a design that would build public awareness of ecological processes while enhancing urban resilience and well-being.
The vision embraces a holistic design approach that thoughtfully integrates street configurations, building scales, and public spaces to create a cohesive and sustainable community.
Rooted in the values of the surrounding Port Lands and celebrating the area’s enduring industrial, maritime, and Indigenous histories, the team’s design for Ookwemin Minising will aim to set a new benchmark for culturally and ecologically responsive waterfront development in North America.

Strategic collaboration
The project will be brought to life by a group of industry-leading consultants, including:
- GHD (prime consultant): Engineering design services, planning services, environmental services and construction administration
- SLA: Design lead for urban realm and landscape
- Trophic Design: Co-designer with SLA for Indigenous landscape design and knowledge
- Transsolar: Sustainability and low-carbon infrastructure systems
- Monumental Projects: Public engagement and community outreach
- Level Playing Field: Accessibility services
- Allies and Morrison: Architectural lead


27.08.2025
SLA wins competition for new landmark park in Copenhagen
For the first time in a generation, the City of Copenhagen will create an entirely new, large-scale urban park. Team SLA has won the design competition to deliver this landmark project over the next many years.

05.08.2025
Diana Cruz new Head of the Norwegian Market at SLA
SLA strengthens its Norwegian operations with the appointment of Diana Cruz as the new Head of the Norwegian Market.


