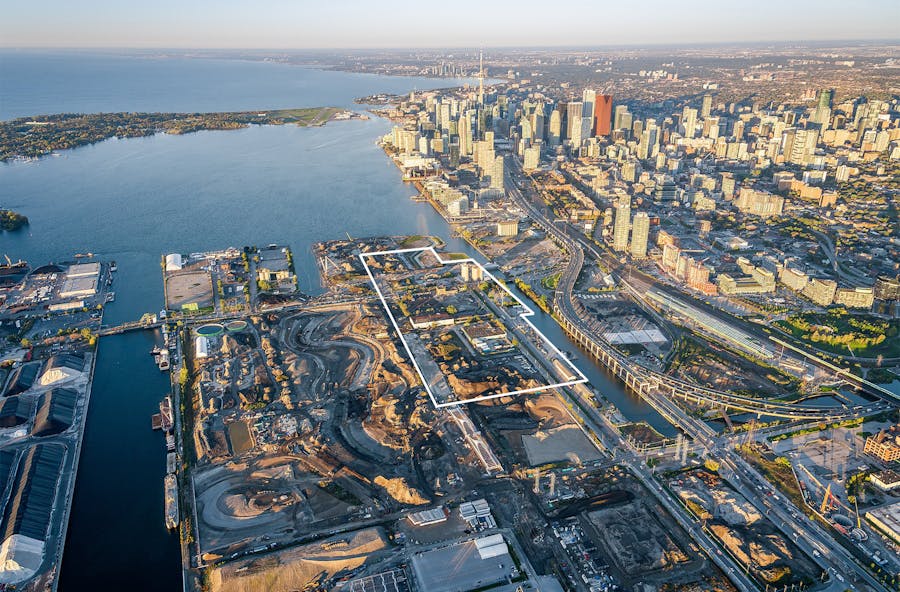
How do we secure Copenhagen’s courtyards against cloudbursts while making them greener, more sustainable, and more livable? This was among the challenges for ‘Tomsgårdsvej – Courtyard of the Future,’ a new innovative climate adaptation project in Copenhagen’s North-West quarter, which has just been inaugurated.
The transformed courtyard shows how clay, sound, light, and new materials can form the framework for a new type of climate adaptation. Among other elements, the project includes a winding rammed earth wall that contributes to climate adaptation, ties the steep landscape together, and creates sheltered niches for stays. Next to it is a new orangery built from recycled bricks and windows, functioning as the central gathering point of the courtyard. Besides saving resources, the re- and upcycled solutions have thus also become a part of the place’s new identity.
In addition to cloudburst protection and various outdoor spots for play and hangouts, a new soundscape has been added to the noise-plagued courtyard. Running along the rammed earth wall is now a water staircase specially designed by SLA to create a comfortable, trickling sound. At the new playground, SLA planted a dense ‘forest’ of quaking aspen, as their leaf structure makes a pleasant rustling in the wind. In total, 195 new trees and bushes of 92 species are added to the garden. To strengthen the place’s biodiversity, SLA has designed both the planting and the lighting to accommodate the needs of the residents and the local birds. Lighting is made in two different heights and wavelengths to minimize light pollution. Thus both the natural sleep rhythm of the local birds and people’s access to the starry sky are taken into account.


The project at Tomsgårdsvej is the newest courtyard project in Copenhagen’s Climate Quarter – an initiative under the Municipality of Copenhagen which aims to develop new methods for green, recreational, and sustainable climate adaptation of the existing city.
SLA has designed the courtyard for the City of Copenhagen in close collaboration with HOFOR, NIRAS, Egen Vinding & Datter, Logik & Co, Scheller, Hougaard & Petersen, and Næste.
Read more about the project here.

24.06.2025
Development plan for Odense Inner Harbor politically approved
We are very happy to share that Team SLA/Vandkunsten’s district development plan for Odense Inner Harbor – set to become Denmark’s lushest harbor – has been approved by the City of Odense.

10.06.2025
SLA creates 104 new neighbourhood parks in Abu Dhabi
We are happy to share that we have completed one of the largest urban greening projects to date in the UAE: 104 new neighbourhood parks across Abu Dhabi, designed to improve health, biodiversity, and the everyday quality of life for all Abu Dhabi’s residents.

01.06.2025
SLA and GHD win major design project for Ookwemin Minising
We are incredibly excited to share that we – together with our partner GHD – have won the assignment as prime consultant for Ookwemin Minising: Toronto’s new 39.6-hectare island neighborhood planned for more than 15,000 residents!