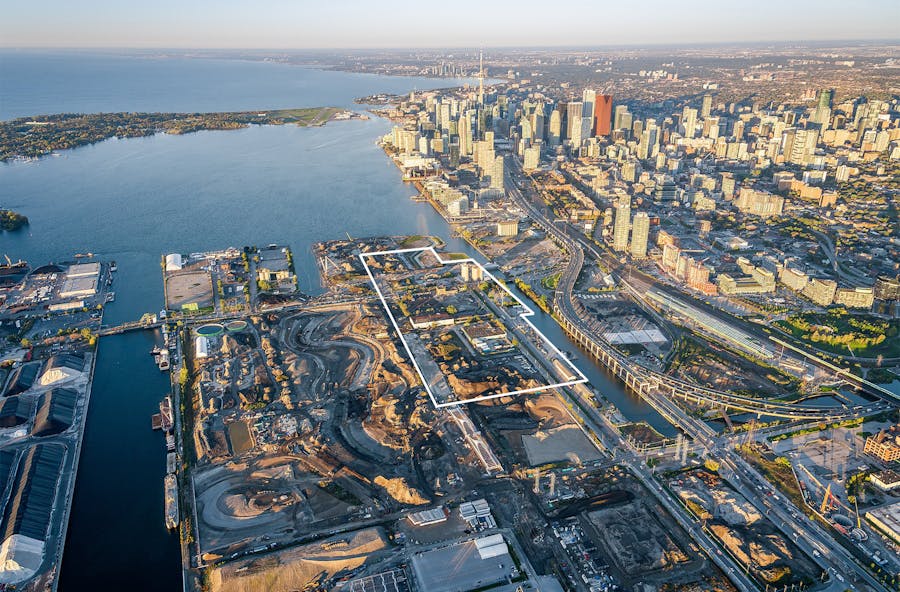10.05.2022
Team SLA wins 1 billion DKK transformation of Sygehus Nord

Our transformation of Sygehus Nord creates a ‘neighborhood for all life’ – for residents, neighbors, and citizens and for local nature, plants, and wildlife.
Today it was revealed that Team SLA has won the combined planning and design competition to transform the former city hospital ground Sygehus Nord into a new, open, mixed-use neighborhood in the heart of Aalborg.


The 1 billion DKK transformation of Sygehus Nord is Northern Jutland’s largest real estate project to date.
When completed, it will open up the 36,745 m2 former hospital grounds to the surrounding city and create a ‘neighborhood for all life’ – for the residents, the neighbors, the citizens of Aalborg and for the local nature, plants and wildlife.


Central in the masterplan is to build upon and strengthen the area’s existing identity and qualities to create an optimal framework for a bustling, sensuous and social everyday life.
To achieve this, we preserve, transform and upcycle most of the existing buildings while adding new and varied housing, cafes, public spaces, and pocket parks that strengthen and add to the public life that is already present.
As the green heart of the neighborhood, we add a new 6,600 m2 People’s Park that will add a host of green, social, and natural amenities to the area while also acting as the natural pendant to Reberbansgade’s more urban character


To ensure the new SYGEHUS NORD neighborhood’s natural integration in Aalborg’s urban fabric, we cut a large Urban Gateway into the site’s landmark – the 14-story hospital high-rise building – which creates a new natural flow into the area and in a spectacular way updates the building into a new Aalborg icon.
The People’s Park will stretch underneath the railroad tracks and connect the area to the school, the cathedral, the KUNSTEN art museum, and to central Aalborg’s green network.


We look forward to developing our winning proposal together with the citizens, our client Nordud A/S, the City of Aalborg, and our great partners in Team SLA: TRANSFORM, Bertelsen & Scheving, Friis & Moltke, and Sweco.
Construction of the SYGEHUS NORD grounds is expected to start once Aalborg Hospital moves out of the buildings, which is scheduled to take place in 2024.

Contact us to know more
Karsten Thorlund
Head of SLA Aarhus, Partner, Architect MAA

24.06.2025
Development plan for Odense Inner Harbor politically approved
We are very happy to share that Team SLA/Vandkunsten’s district development plan for Odense Inner Harbor – set to become Denmark’s lushest harbor – has been approved by the City of Odense.

10.06.2025
SLA creates 104 new neighbourhood parks in Abu Dhabi
We are happy to share that we have completed one of the largest urban greening projects to date in the UAE: 104 new neighbourhood parks across Abu Dhabi, designed to improve health, biodiversity, and the everyday quality of life for all Abu Dhabi’s residents.

01.06.2025
SLA and GHD win major design project for Ookwemin Minising
We are incredibly excited to share that we – together with our partner GHD – have won the assignment as prime consultant for Ookwemin Minising: Toronto’s new 39.6-hectare island neighborhood planned for more than 15,000 residents!