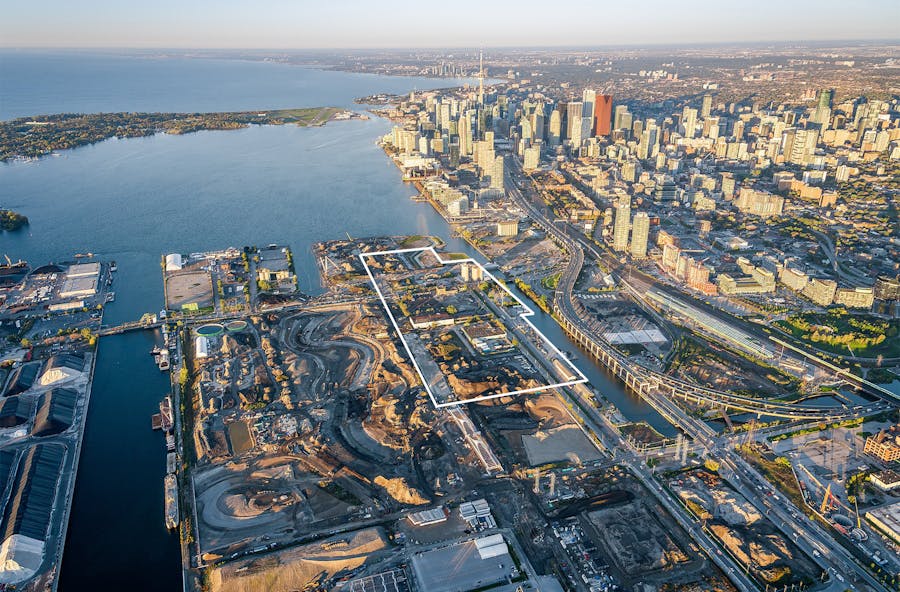26.10.2022
SLA wins 85,000 m2 masterplan for Oslo's old Fornebu Airport

We are thrilled to share that we are behind the landscape design and masterplan to transform Oslo’s old Fornebu Airport around Flytårnet Station into a new 85,000 m2 mixed-use city district.
The new city district of Flytårnet Station will consist of 55,000 m2 housing and 30.000 m2 mixed-use, including a new school and a multipurpose sports hall. The city district has ambitions for a 50% reduction in emissions, with a strong focus on green and active mobility and diverse social infrastructures.
Flytårnet Station city district will be a diverse district at the crossroads between the urban, the cultivated, and the natural. The buildings’ footprints are organized around an elongated, central public space with Flytårnet Station as an anchor point. A network of connections and adjacent public spaces spreads out in the new district and supports a variety of activities for different users.


“With the landscape design for the new Flytårnet Station, we're creating an accessible, green, and attractive city district with a true neighborhood feeling for all to enjoy.”
— Kjersti Wikstrøm, Managing Director, SLA Norway
A clear ambition in the design process has been to facilitate a diverse user group with different needs and interests. Accessible and attractive public spaces are an important measure in creating good neighbourhoods; therefore, each connection and each public space play a unique role.
The public spaces are differentiated according to size, location, degree of publicity, use, and program. From semi-private courtyards to neighborhood streets, from urban shopping areas to neighborhood squares, new zones are created with places to stay, shortcuts, activities, greenery, as well as unique characters, densities and programming.


The central public space around Flytårnet Station is the district’s main ‘active axis’ with a bustling public life with shopping, cultural activities, and social events. Smaller neighborhood plazas will create local and flexible neighborhood feelings with special paving, many new trees, and flexible urban furniture that can be adapted as needed.
All streets also serve as public spaces for communal functions and informal gatherings. The streets can be used for emergency and utility traffic, but are essentially car-free and prioritized for active mobility with seating areas, vegetation, and various programs and activities. In this way, the streets become a natural and including part of the urban fabric.


All in all, the new Flytårnet Station will be an accessible, green, and attractive city district in Fornebu with a true neighborhood feeling for all to enjoy.
The project is done for our client OBOS in close collaboration with lead masterplaners Helen & Hard and engineers Asplan Viak.

Contact us to know more
Kjersti Wikstrøm
Managing Director, SLA Norway, Architect, Urbanist

24.06.2025
Development plan for Odense Inner Harbor politically approved
We are very happy to share that Team SLA/Vandkunsten’s district development plan for Odense Inner Harbor – set to become Denmark’s lushest harbor – has been approved by the City of Odense.

10.06.2025
SLA creates 104 new neighbourhood parks in Abu Dhabi
We are happy to share that we have completed one of the largest urban greening projects to date in the UAE: 104 new neighbourhood parks across Abu Dhabi, designed to improve health, biodiversity, and the everyday quality of life for all Abu Dhabi’s residents.

01.06.2025
SLA and GHD win major design project for Ookwemin Minising
We are incredibly excited to share that we – together with our partner GHD – have won the assignment as prime consultant for Ookwemin Minising: Toronto’s new 39.6-hectare island neighborhood planned for more than 15,000 residents!