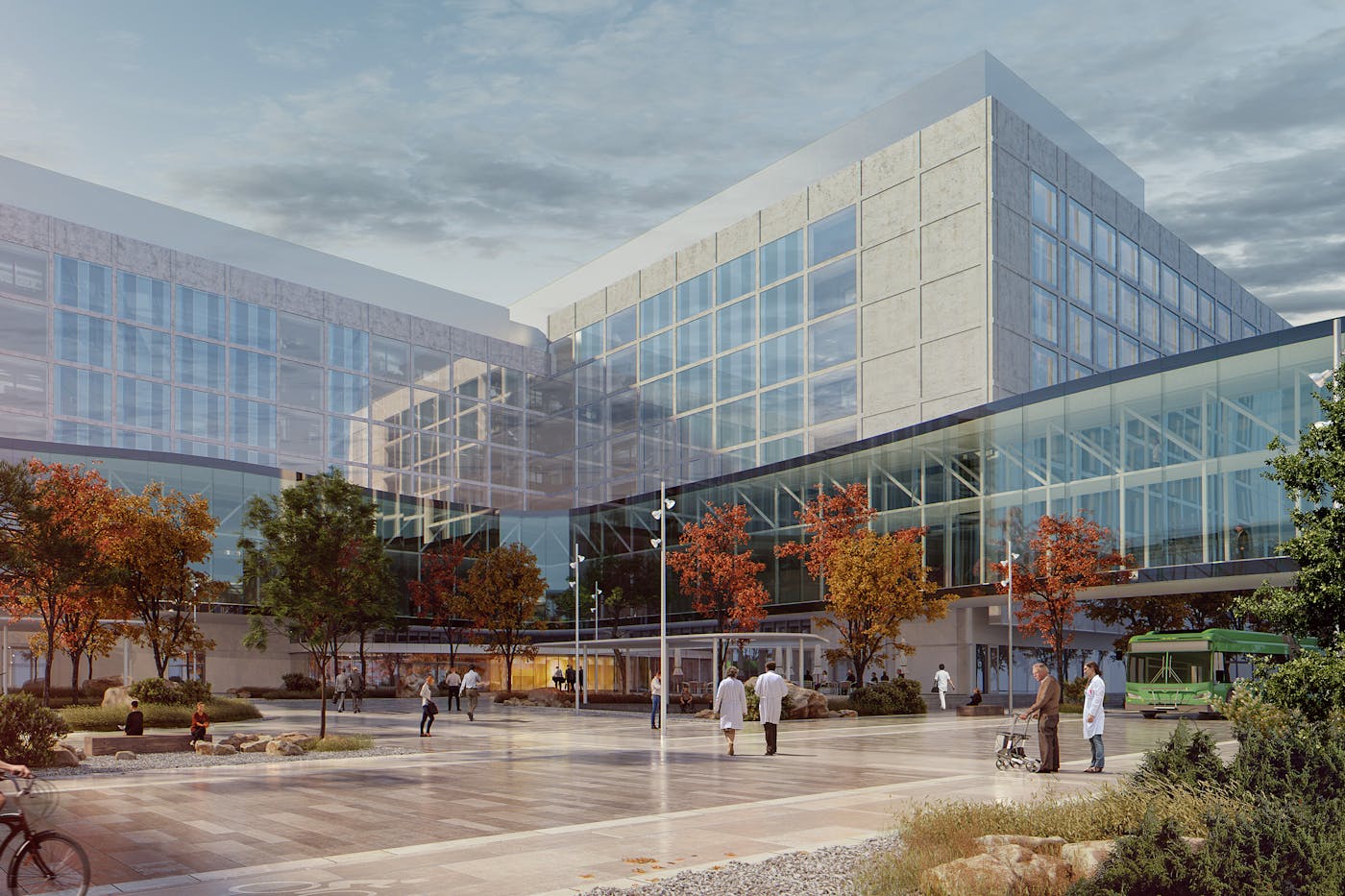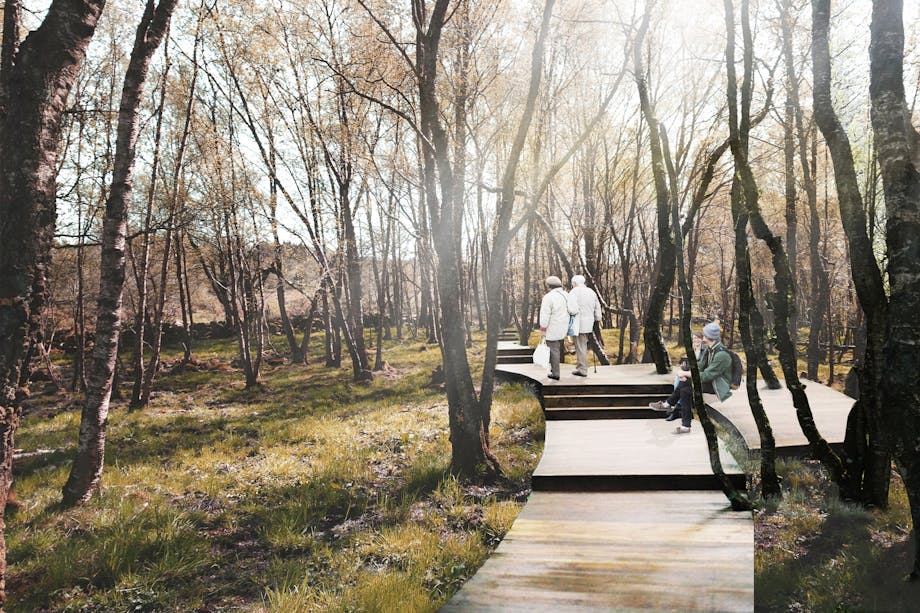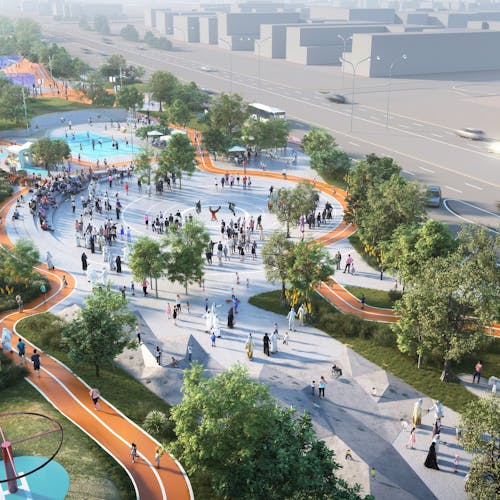Stavanger New University Hospital
A healing landscape for one of Scandinavia’s biggest health care building projects.

Curious for more?
Franziska Meisel
Head of Norwegian Market, Associate Partner, Landscape Architect, Urbanist
Location
Stavanger, Norway
Size
120.000 m2
Year
2014 — 2024
Client
Helse Stavanger
Role
Lead landscape architect, from landscape analysis to delivery
Partners & Collaborators
Nordic Office of Architecture, COWI, AART Architects
Which plot should the hospital be built on? How do we make the most of the potentials in the existing landscape? And how do we translate the newest knowledge about nature’s healing capacity into concrete design solutions?
We have been part of the comprehensive development process for SUS – Stavanger’s New University Hospital – since the beginning – and are currently contributing to the ongoing construction phase for the ambitious health care project.




SLA’s landscape design for Stavanger’s New University Hospital bases on thorough analyses of the hospital’s surrounding landscape. The design concept for the hospital site on Ullandhaug in Stavanger has a strong focus on nature’s variability and the existing landscape’s potentials. These are now being integrated and strengthened in a unifying landscape design that creates a close interaction between Stavanger’s New University Hospital, the urban context and the surrounding nature.
When building a modern hospital there are many considerations to be made. The engagement of the coming users, maintenance specialists, different public authorities and local stakeholders – as well as the cross-disciplinary collaborations between all consultants involved – have been a central part of the process.


The landscape is shaped with different variations that change with the seasons and weather, while the area’s distinctive vegetation and undulating terrain actively contribute to the climate adaptation of the site.
The result is a cohesive series of sensuous, changeable and recreational outdoor spaces inside and around the new hospital, creating variation and entity between Stavanger Hospital and the different wards and offering patients, relatives and staff green and healing surroundings.
















